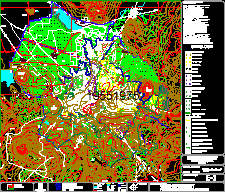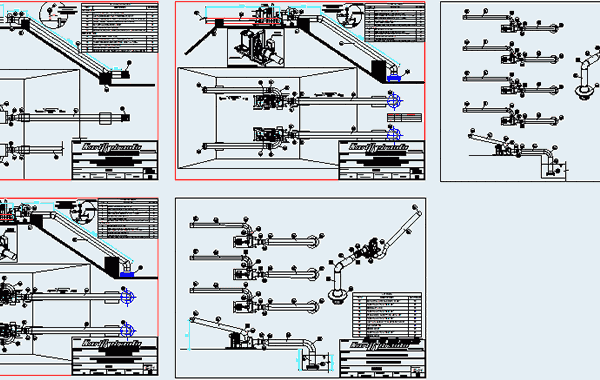
Plane Boca Del Rio City DWG Block for AutoCAD
Plane Boca Del Rio City – Veracruz – México Drawing labels, details, and other text information extracted from the CAD file (Translated from Spanish): Cjon, Pine tree, Caravels, Calz lazaro…

Plane Boca Del Rio City – Veracruz – México Drawing labels, details, and other text information extracted from the CAD file (Translated from Spanish): Cjon, Pine tree, Caravels, Calz lazaro…

Plane with Topographic curves and Urban development Drawing labels, details, and other text information extracted from the CAD file (Translated from Spanish): The cedars, Eastern hills, Banthi gardens, Ministry of…

Plane city of Rio Blanco – Veracruz – México Drawing labels, details, and other text information extracted from the CAD file (Translated from Spanish): National road, Prayed, Lazaro Cardenas, Santa…

tipocos plans for a captacin Rio Sierra – Planimetria – Plants Bocaoma – Profile Land – Cortes Drawing labels, details, and other text information extracted from the CAD file (Translated…

Water Suction and Discharge Rio Piura through Centrifugal Pump Drawing labels, details, and other text information extracted from the CAD file (Translated from Spanish): review, date, observation, Detail manometro vacuometer…
