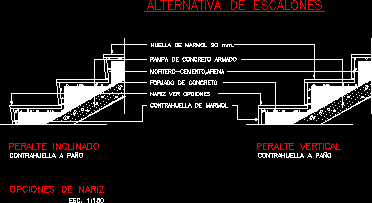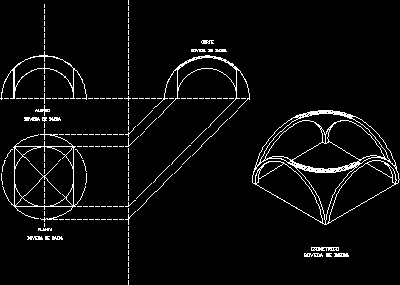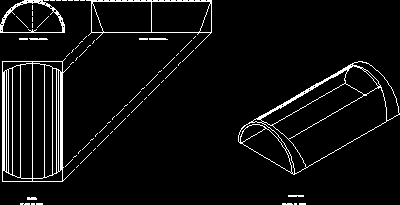
Plan Route To Junquito DWG Plan for AutoCAD
Rise of the way for a sector which Junquito no description of any streets or alleys avenues Drawing labels, details, and other text information extracted from the CAD file (Translated…

Rise of the way for a sector which Junquito no description of any streets or alleys avenues Drawing labels, details, and other text information extracted from the CAD file (Translated…

Incined rise -Vertical rise – Options Drawing labels, details, and other text information extracted from the CAD file (Translated from Spanish): Esc., nose options, clamp, inclined cant, clamp, vertical cant,…

Rise with section – Excavation – Elevation and isometric of Drawing labels, details, and other text information extracted from the CAD file (Translated from Galician): Baba cattle, Isometric, Plant, Baba…

Rise with plant – Elevation – Section and isometric view of annular vault Drawing labels, details, and other text information extracted from the CAD file (Translated from Galician): Canyon bucket,…
