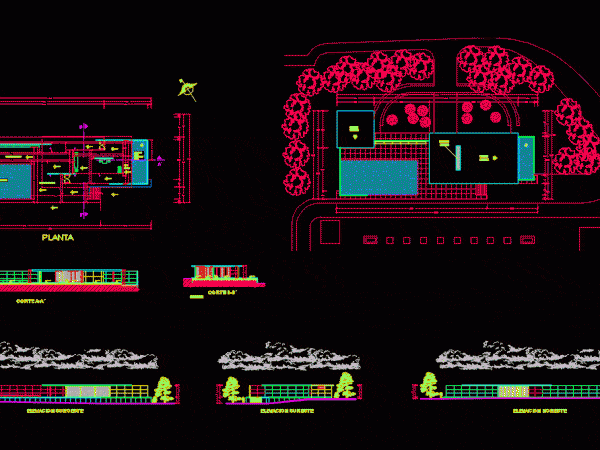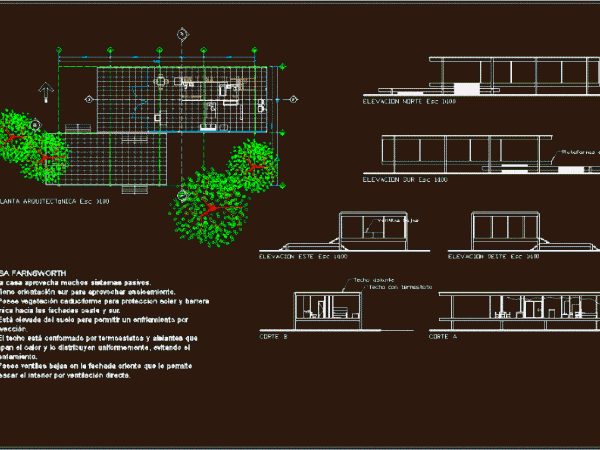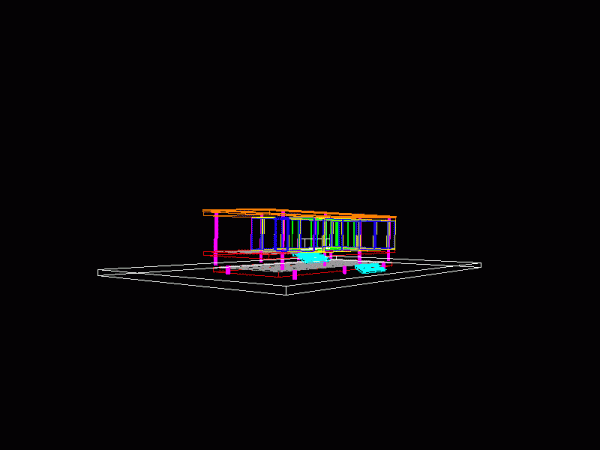
Barcelona Pavilion 2D DWG Block for AutoCAD
The Barcelona Pavilion; It was designed by Mies van der Rohe; was the building to represent Germany at the International Exhibition of Barcelona held in 1929. Conceived as a representative…

The Barcelona Pavilion; It was designed by Mies van der Rohe; was the building to represent Germany at the International Exhibition of Barcelona held in 1929. Conceived as a representative…

Classic of modern architecture; Plant and elevations of the museum of modern art in Berlin by Mies van der Rohe Drawing labels, details, and other text information extracted from the…

General Plans – Elevations Drawing labels, details, and other text information extracted from the CAD file (Translated from Spanish): cut, south elevation esc, elevation esc, elevation north esc, elevation this…

House Farnsworth – Mies Van der Rohe – Volumetry Raw text data extracted from CAD file: Language N/A Drawing Type Block Category Drawing with Autocad Additional Screenshots File Type dwg…

SOME PLANES IN CAD OF SEAGRAM OFFICESFROM THE ARCH. MIES VAN DER ROHE Raw text data extracted from CAD file: Language N/A Drawing Type Block Category Drawing with Autocad Additional…
