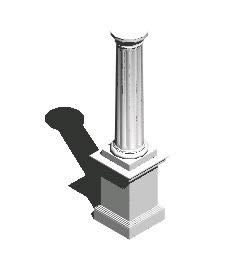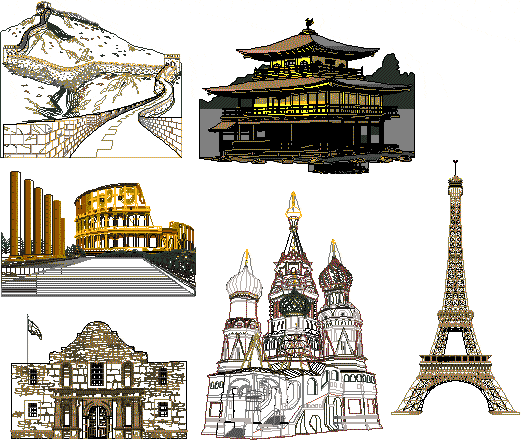
Restoration Of Building At Roma City DWG Section for AutoCAD
Restoration building at Roma City – Plant of Roman building – Plant Roof – Sections – Views Drawing labels, details, and other text information extracted from the CAD file (Translated…

Restoration building at Roma City – Plant of Roman building – Plant Roof – Sections – Views Drawing labels, details, and other text information extracted from the CAD file (Translated…

3d Roman Column Language N/A Drawing Type Model Category Historic Buildings Additional Screenshots File Type dwg Materials Measurement Units Footprint Area Building Features Tags autocad, church, column, corintio, dom, dorico,…

Different hystorical buildings – Roman Coliseum – The great Chinesse Wall in elevation Raw text data extracted from CAD file: Language N/A Drawing Type Elevation Category Historic Buildings Additional Screenshots…

Detail Roman pantheon(GZP) Drawing labels, details, and other text information extracted from the CAD file (Translated from Galician): Roman pantheon, esc:, plant, cut Raw text data extracted from CAD file:…

Roman Style Elevation Design. Drawing labels, details, and other text information extracted from the CAD file: gothic house, line, lvl, floor lvl, terrace floor lvl, edit the railing detail Raw…
