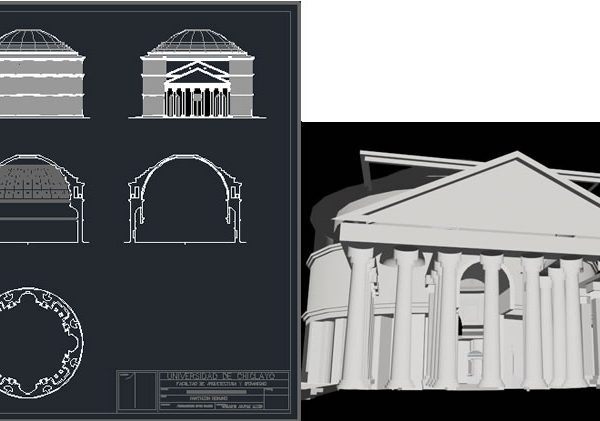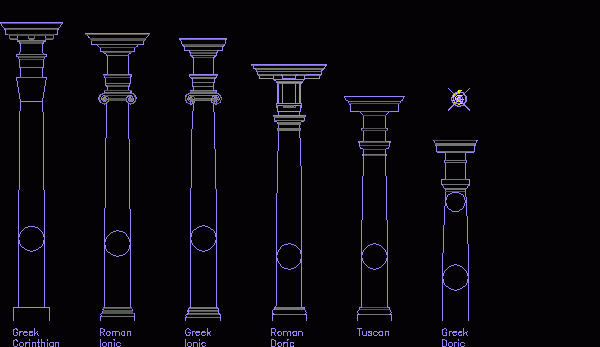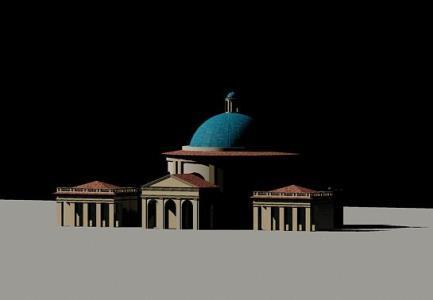
Roman Pantheon 3D DWG Section for AutoCAD
PLANTS ; SECTIONS ; ELEVATIONS AND 3Ds Drawing labels, details, and other text information extracted from the CAD file (Translated from Spanish): tertivm, chiclayo university, faculty of urban architecture, course:,…




