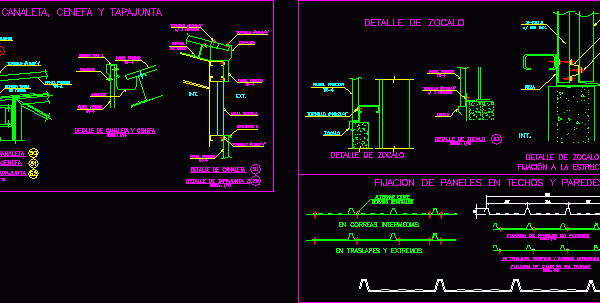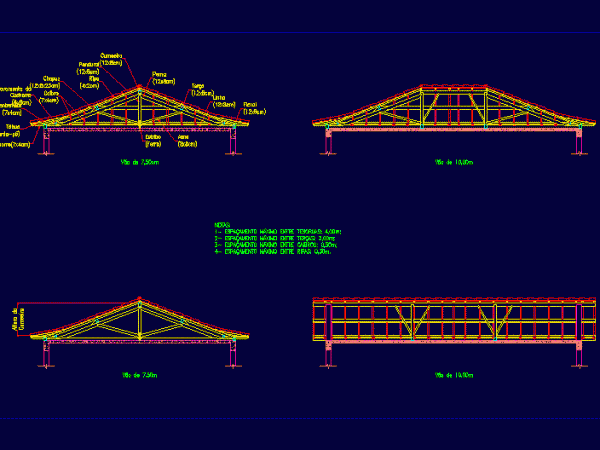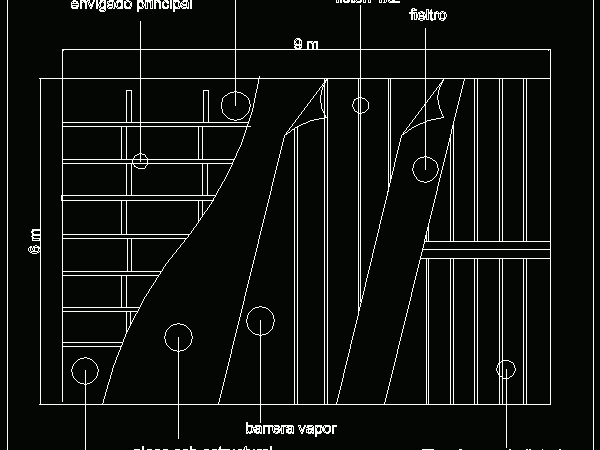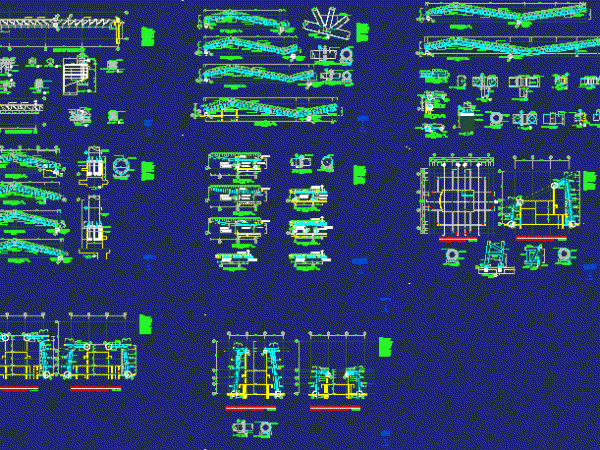
Several Details – Roofing – DWG Detail for AutoCAD
Gutter Detail – Valance and Clamping bar – Detail Fastening on ceilings and walls – Detail socket Drawing labels, details, and other text information extracted from the CAD file (Translated…

Gutter Detail – Valance and Clamping bar – Detail Fastening on ceilings and walls – Detail socket Drawing labels, details, and other text information extracted from the CAD file (Translated…

Bracing isometric DETAIL IN STEEL ROOFING Language N/A Drawing Type Detail Category Construction Details & Systems Additional Screenshots File Type dwg Materials Steel Measurement Units Footprint Area Building Features Tags…

Different types of roofing. Drawing labels, details, and other text information extracted from the CAD file (Translated from Portuguese): ridge height, maximum spacing between slats:, maximum spacing between rails:, maximum…

Exploded a wooden roof emballetado generic. Drawing labels, details, and other text information extracted from the CAD file (Translated from Spanish): covered detail esc., Packed zincalum, felt, structural osb board,…

The file includes information on roof truss Drawing labels, details, and other text information extracted from the CAD file (Translated from French): section, scale, dated, scale, dated, chi tieát detail,…
