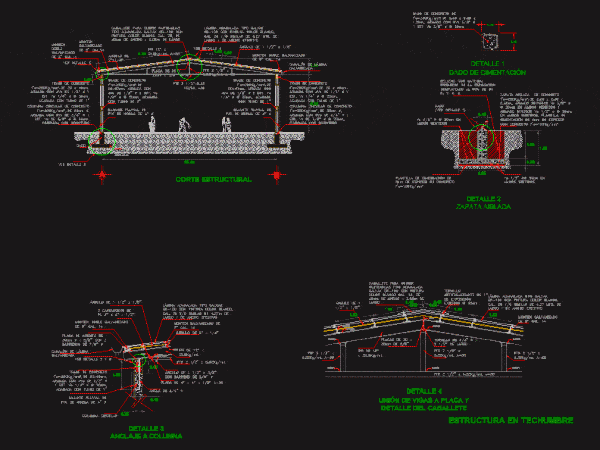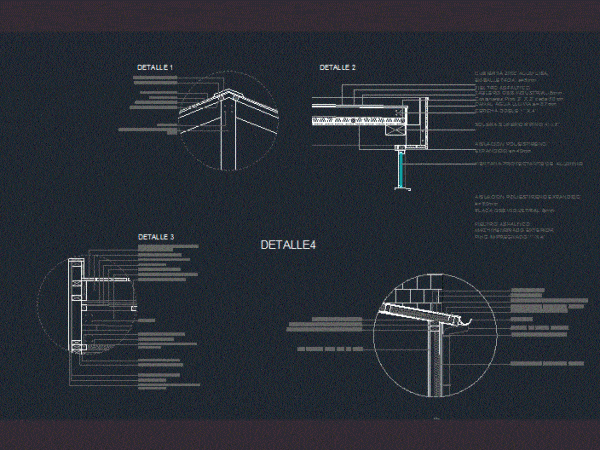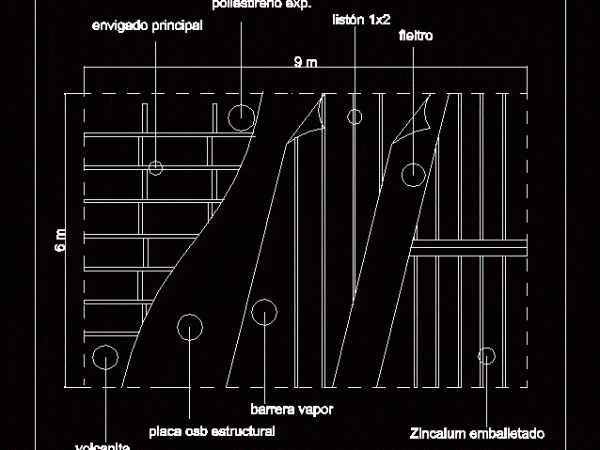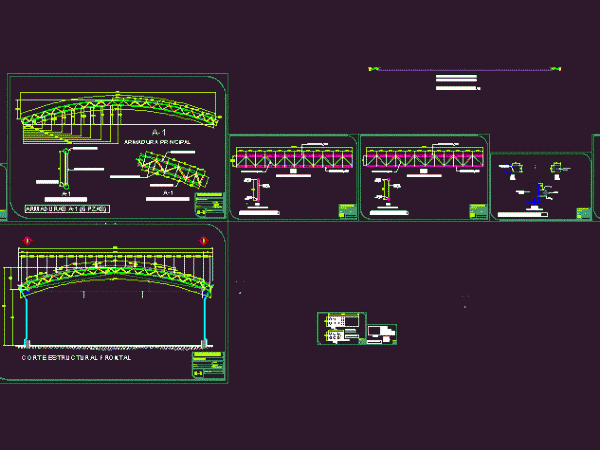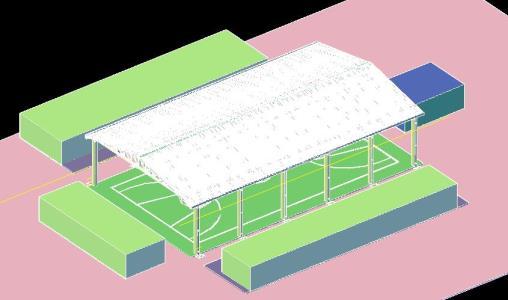
Roofing Profiles Based Ptr DWG Block for AutoCAD
Metal structure with gabled porches with 27.77% slope ; Drawing labels, details, and other text information extracted from the CAD file (Translated from Spanish): cross-section, n.t.n., n.t.n., Plumbing Water Pvc…

