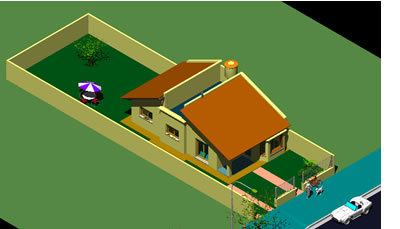
House 3D DWG Model For AutoCAD
A 3D model for a single storey house with site plan, pitched roof and back yard featuring patio, walkway, bicycle, car, doors and windows Language English Drawing Type Model Category…

A 3D model for a single storey house with site plan, pitched roof and back yard featuring patio, walkway, bicycle, car, doors and windows Language English Drawing Type Model Category…

A rendered 3D Max model of a 2 story house with pitched roof featuring a patio, guard rail in front of balcony, garage, stairs, doors and windows Language English Drawing Type…

An architectural 3D model for a 1 storey residential house with pitched roof and fence around the property featuring a car park, canopy, and Patio. Language English Drawing Type Model Category…

2 storeys twin house/duplex. Each unit consist of 2 en-suite bedrooms, kitchen, living and dining room. The design feature a separate garage for each unit, and using fire place/chimney. The drawings consist…
