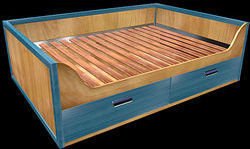
Club And Dinig Room 2D DWG Full Project For AutoCAD
A set of architectural drawings of a 2 storey club and dining room having 2 floor plans, 1 elevation, 1 cross section and a patio featuring dining area with chairs and tables, bathroom, kitchen,…

A set of architectural drawings of a 2 storey club and dining room having 2 floor plans, 1 elevation, 1 cross section and a patio featuring dining area with chairs and tables, bathroom, kitchen,…

A set of architectural drawings of a restaurant having 1 floor plan, 2 elevations, 2 cross sections and framing plan with detail featured with serving area with table and chairs,…

A rendered 3D cad model of Wooden Cot with Storage Space as a single unit . Being single unit, the drawer cannot be detached or moved individually. This model can…

Top view of double bed with pillow, bed spread and cushions.This cad file can be used in the plans of home, villa, house, apartments etc. Language English Drawing Type Block…

Side view of bed side lamp with table and drawer arrangement. It can be used in the cad plans of bedroom. Language English Drawing Type Block Category Apartment, Blocks & Models,…
