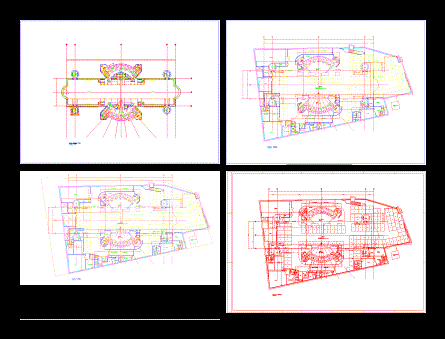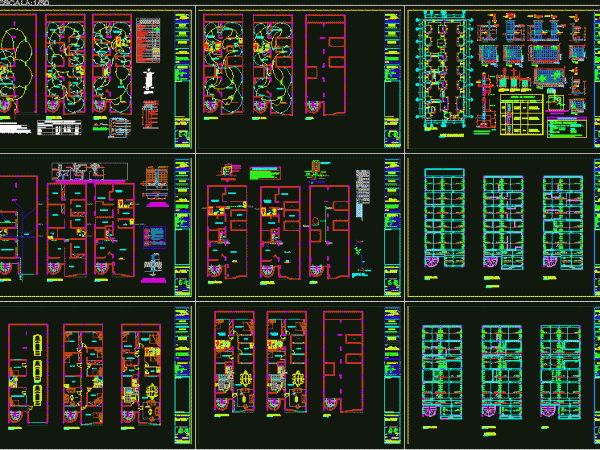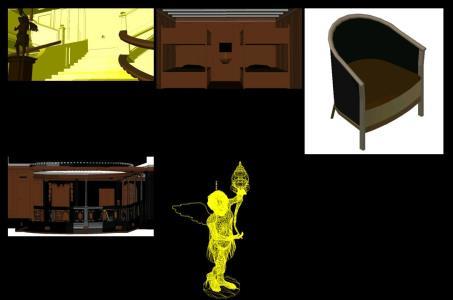
Party Room DWG Block for AutoCAD
FOR PARTY ROOM 100; 150; AND 250 PEOPLE AND CONTAINS PLANTS; CUTS AND FACADES Drawing labels, details, and other text information extracted from the CAD file (Translated from Spanish): npt,…

FOR PARTY ROOM 100; 150; AND 250 PEOPLE AND CONTAINS PLANTS; CUTS AND FACADES Drawing labels, details, and other text information extracted from the CAD file (Translated from Spanish): npt,…

Floor building 17 rooms and estacionamento comerciais com e 6 niveis of subsolos Drawing labels, details, and other text information extracted from the CAD file (Translated from Portuguese): he v.,…

Proposed building with multi-purpose classrooms Drawing labels, details, and other text information extracted from the CAD file (Translated from Spanish): classroom, yard, main access, aisle, height of ridge, ceiling, doors…

Multifamily Building 5 floor, first floor garage, second floor rooms, third and fourth floor multifamily apartments; facade with a straight curve concretro complete plans Drawing labels, details, and other text…

SECURITIES – FEATURES – 3D ROOMS AND ROOMS – TITANIC. Raw text data extracted from CAD file: Language N/A Drawing Type Model Category Historic Buildings Additional Screenshots File Type dwg…
