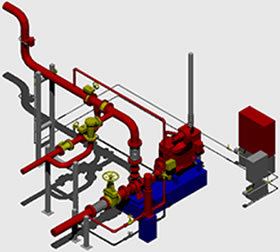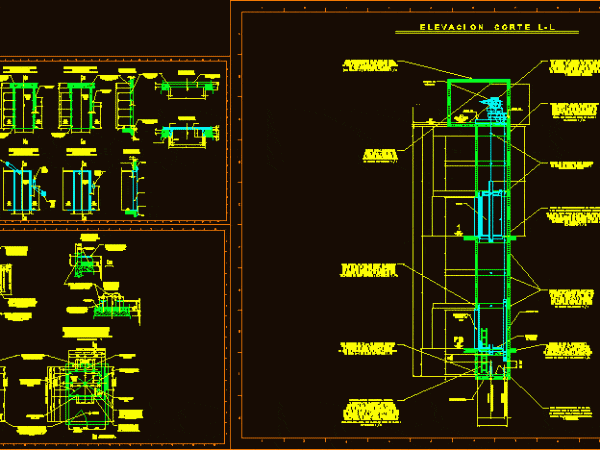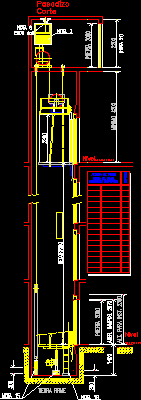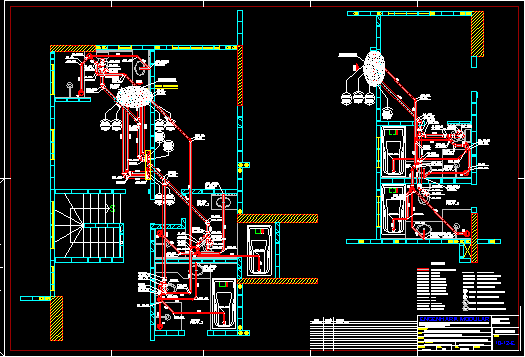
Pumping Room DWG Block for AutoCAD
Puming group Diesel for bomb rooms Drawing labels, details, and other text information extracted from the CAD file (Translated from Spanish): draft, content, draft, drawing, revised, aprobo, first name, date,…

Puming group Diesel for bomb rooms Drawing labels, details, and other text information extracted from the CAD file (Translated from Spanish): draft, content, draft, drawing, revised, aprobo, first name, date,…

Details of elevators with plants – Section – Views – Details – Technical specifications – Engine rooms – Capacities Drawing labels, details, and other text information extracted from the CAD…

Vertical section of elevator journey – Machine rooms -Elevator pit – Section Drawing labels, details, and other text information extracted from the CAD file (Translated from Spanish): immediate superior, height…

Sanitary installationoin economic house with one or two bed rooms Drawing labels, details, and other text information extracted from the CAD file (Translated from Spanish): health record of cms, symbology,…

Three bath rooms installations – Details Drawing labels, details, and other text information extracted from the CAD file (Translated from Portuguese): diversion, detail, brl ………………, cs, cx, re………………., c.i., e.g.,…
