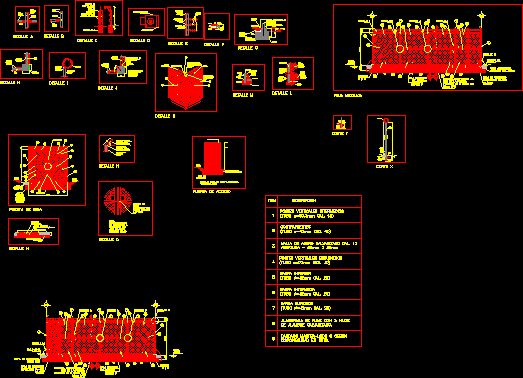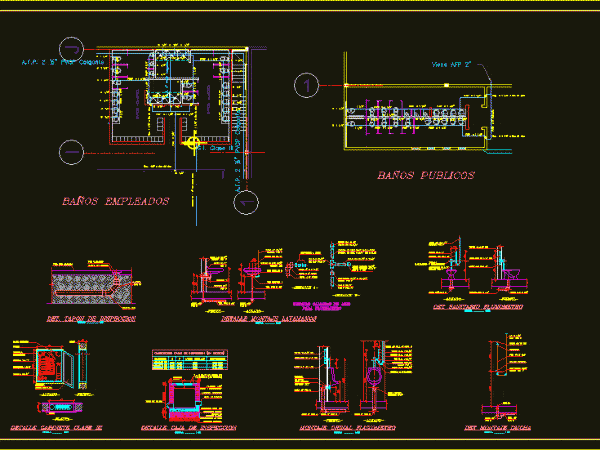
Iron Grate DWG Detail for AutoCAD
Iron Grate details for Technical Rooms Drawing labels, details, and other text information extracted from the CAD file (Translated from Spanish): axis, electric welding cord, square profile floor pin, intermediate…

Iron Grate details for Technical Rooms Drawing labels, details, and other text information extracted from the CAD file (Translated from Spanish): axis, electric welding cord, square profile floor pin, intermediate…

Hydraulic Enginners Details – Distributon of public bath rooms – Disposition hydraulic nets Inspection boxes – Hydro sanitariums Drawing labels, details, and other text information extracted from the CAD file…

Construction and desygn bathrooms for primary school with 500 students and corridor of service Drawing labels, details, and other text information extracted from the CAD file (Translated from Spanish): pvc…

Information obteined from the website of the Company as the 2D drawing for design and distribution in rooms where they are needed Drawing labels, details, and other text information extracted…

Classrooms; stands; Reinforced concrete structure – electrical installations; Drawing labels, details, and other text information extracted from the CAD file (Translated from Spanish): slab type cut, unscaled, pomez relief, reinforcing…
