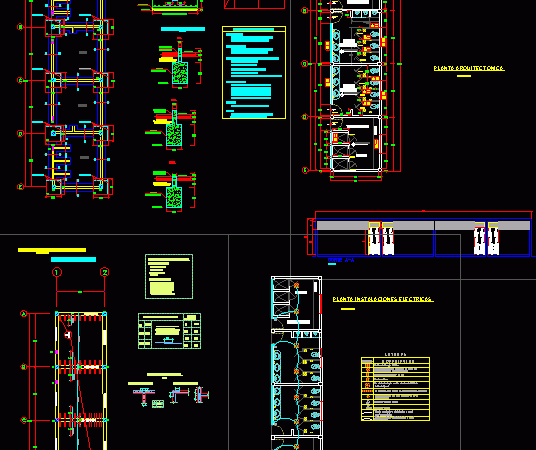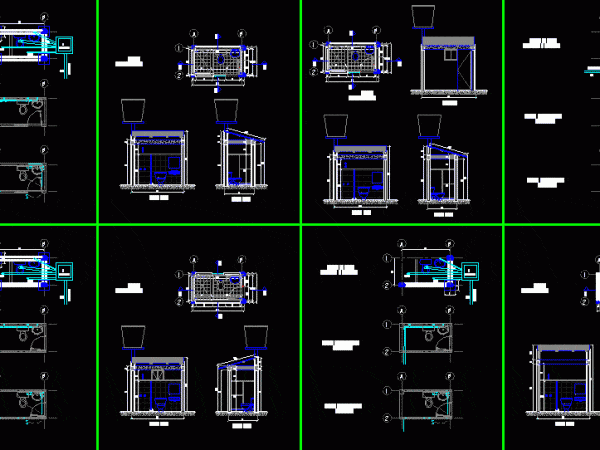
Toilets DWG Block for AutoCAD
Ddiseño of toilets and changing rooms for an elementary school. Drawing labels, details, and other text information extracted from the CAD file (Translated from Spanish): sport slab, Npt m., Divisions…

Ddiseño of toilets and changing rooms for an elementary school. Drawing labels, details, and other text information extracted from the CAD file (Translated from Spanish): sport slab, Npt m., Divisions…

tYPICAL MODELS FOR IMPROVEMENT BATHROOMS; ARCHITECTURAL PLANT; SECTIONS, DETAILS ,FACADES Drawing labels, details, and other text information extracted from the CAD file (Translated from Spanish): owner:, flat:, from:, drawing:, date:,…

A SCHEME OF LOCATION PLUMBING INSTALLATION IN HOTEL WITH VARIOUS BASEMENTS WITH PUMPS ROOMS IN A THIRD BASEMENT Drawing labels, details, and other text information extracted from the CAD file…

BATHROOM AND DRESSING, WITH SHOWERS, FOR A COMPANY Drawing labels, details, and other text information extracted from the CAD file (Translated from Spanish): Scale, View title, Scale, View title, Npt,…

Plants; section and elevation of a module toilets and changing rooms Drawing labels, details, and other text information extracted from the CAD file (Translated from Spanish): Disabled shower, reception, Sh….
