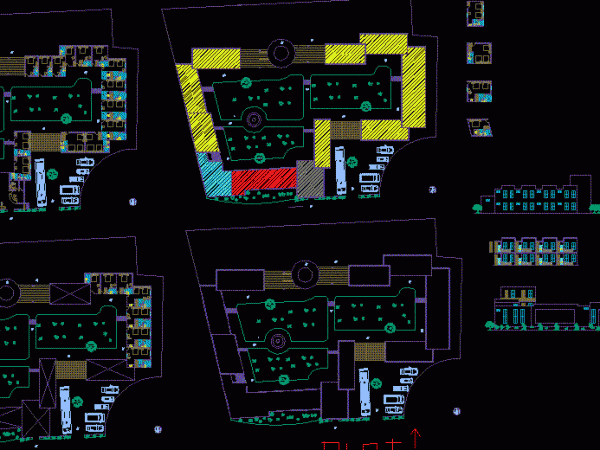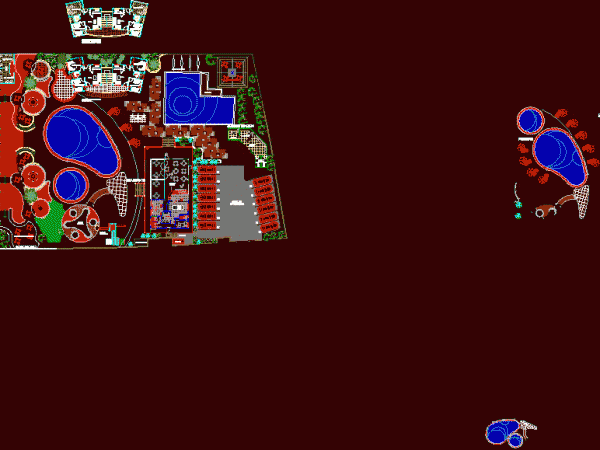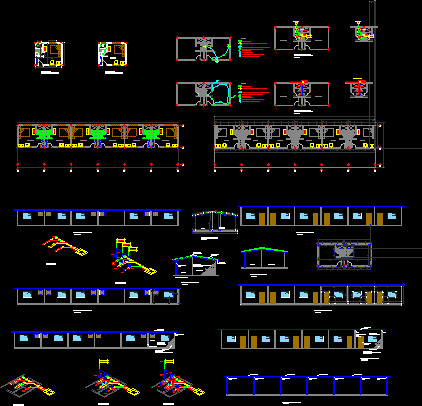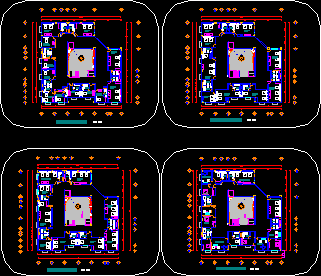
Tourist Inn 2D DWG Design Section for AutoCAD
This is the design of a tourist inn that has accommodation for two people, this building has green areas and two levels, has comfortable duplex rooms, restaurant, living room, and…

This is the design of a tourist inn that has accommodation for two people, this building has green areas and two levels, has comfortable duplex rooms, restaurant, living room, and…

This is the development of a recreational center that has parking, offices, swimming pools, restaurant, bedrooms with their respective bathrooms, living room, dining room. You can see the floor plans…

This hotel has a set of double bedrooms with their respective bathrooms, its structure is of one level, you can observe the details of the dimensions of the room, floor…

This Hotel with central Square is a floor plan where there are four levels with different room designs, the first three levels correspond to the single rooms and the double rooms,…

This is a Plan of a four star hotel, that is constitued for a group of villas and one building of bedrooms The villa: have two levels, on the first…
