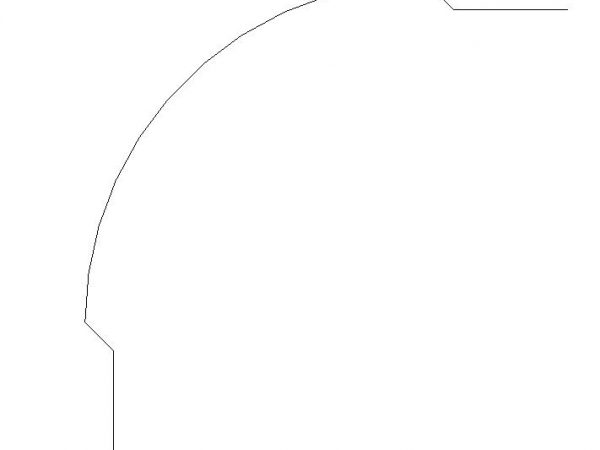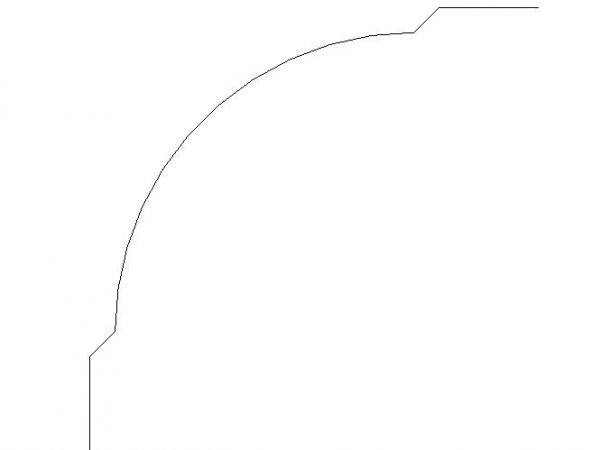
Profile 2D DWG Block for AutoCAD
Profile – 2D – Generic – Exterior cover profile with Rounded Corner Profile Language N/A Drawing Type Block Category Construction Details & Systems Additional Screenshots File Type dwg Materials Measurement…

Profile – 2D – Generic – Exterior cover profile with Rounded Corner Profile Language N/A Drawing Type Block Category Construction Details & Systems Additional Screenshots File Type dwg Materials Measurement…

Profile – 2D – Generic – Profile Plaster Wall Panel – Rounded Outside Corner Flashings Language N/A Drawing Type Block Category Construction Details & Systems Additional Screenshots File Type dwg…

Profile – 2D – Generic – Profile Plaster Wall Panel – Interior rounded corner flashings Language N/A Drawing Type Block Category Construction Details & Systems Additional Screenshots File Type dwg…

Profile – 2D – Generic – Profile Rounded Marperlan Language N/A Drawing Type Block Category Stairways Additional Screenshots File Type dwg Materials Measurement Units Footprint Area Building Features Tags autocad,…

3D – – Generic modern rounded basin – Model on – Basin rounded modern allowance for apollar Language N/A Drawing Type Model Category Bathroom, Plumbing & Pipe Fittings Additional Screenshots…
