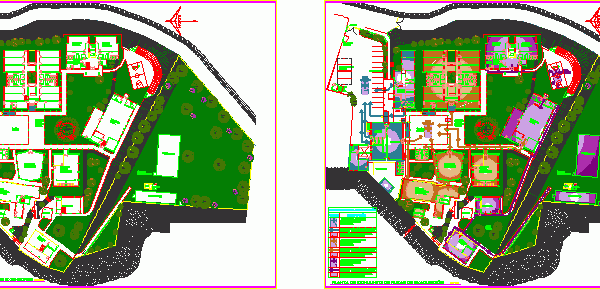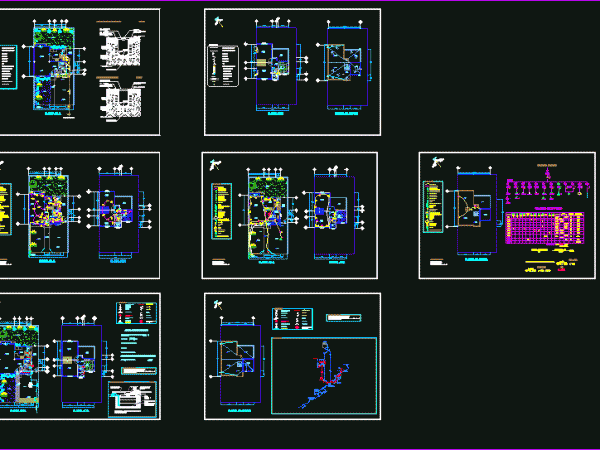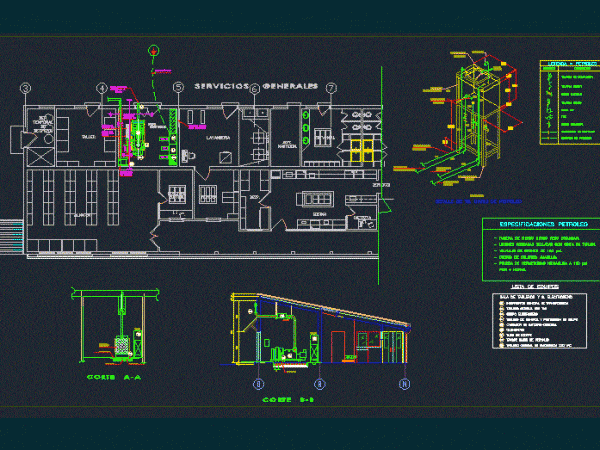
Gas Installations DWG Block for AutoCAD
ROUTE OF FACILITIES GAS NETWORK Drawing labels, details, and other text information extracted from the CAD file (Translated from Spanish): anchor, sales room, level, ladies, Npt, Nnt, Sshh, cut, Esc,…

ROUTE OF FACILITIES GAS NETWORK Drawing labels, details, and other text information extracted from the CAD file (Translated from Spanish): anchor, sales room, level, ladies, Npt, Nnt, Sshh, cut, Esc,…

PLANTSET OF POSSIBLE EVACUATION ROUTE BEFORE AN EMERGENCY Drawing labels, details, and other text information extracted from the CAD file (Translated from Spanish): extinguisher, Laundries, dinning room, Barbecue, H.H., kitchen,…

ROUTE of hydraulic, sanitary ELECTRICAL (line diagram) ; Drawing labels, details, and other text information extracted from the CAD file (Translated from Spanish): B, goes up, low level, top floor,…

Plane pipeline route fire system Drawing labels, details, and other text information extracted from the CAD file (Translated from Spanish): Prevailing wind, North of plant, Real north, Grade, Bottles, North…

ROUTE IN PLANT AND ELEVATIONS OF ELECTRICAL SUB STATION HOSPITAL LEVEL II – 1 LOCATED IN THE AREA OF GENERAL SERVICES TO OVER 3; 800 MASL LEGEND INCLUDES; FACILITIES AND…
