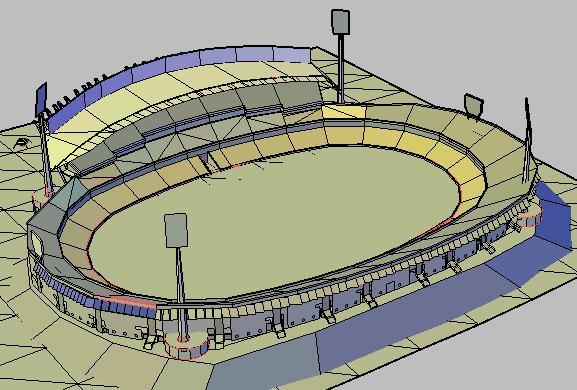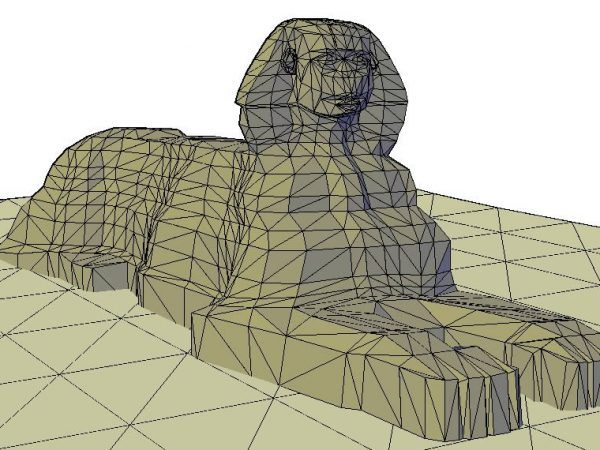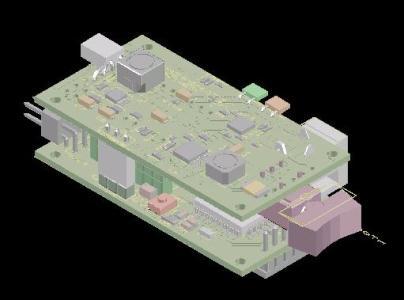
Royal Building System DWG Detail for AutoCAD
Block residential building in the RBS system; includes details Drawing labels, details, and other text information extracted from the CAD file (Translated from Spanish): dm wall reinforcement, roof tile detail,…




