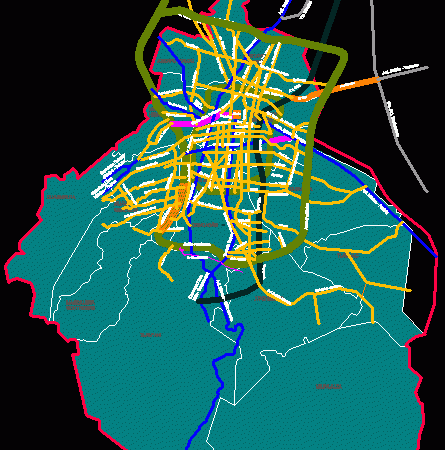
Plano Key Mexico City DWG Block for AutoCAD
key is the plane in Mexico City, with offices and division names and also contains the main roads running through it. Drawing labels, details, and other text information extracted from…

key is the plane in Mexico City, with offices and division names and also contains the main roads running through it. Drawing labels, details, and other text information extracted from…
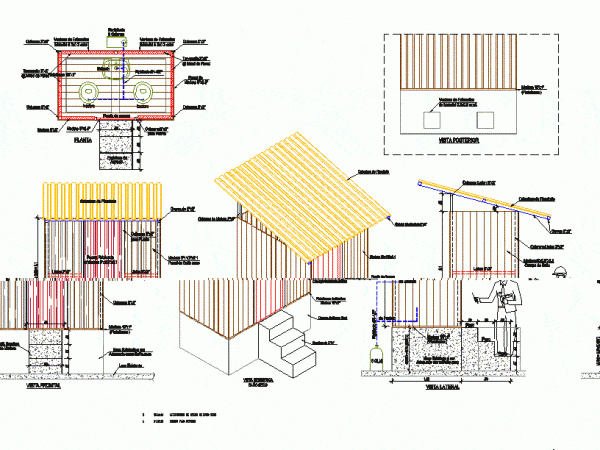
It is a healthy option elimacion sewage systems in places where there is no running water for the hydraulic drag of feces and urine. The toilet is designed to separate…
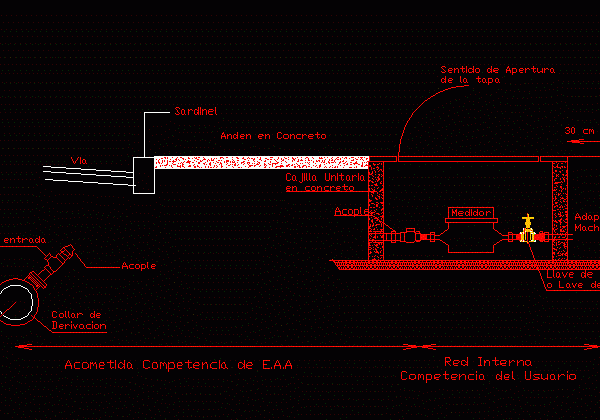
2d elevation drawing Drawing labels, details, and other text information extracted from the CAD file (Translated from Spanish): Walk in concrete, Sardinel, via, Input recorder, Coupling, Attack on e.a.a, Internal…
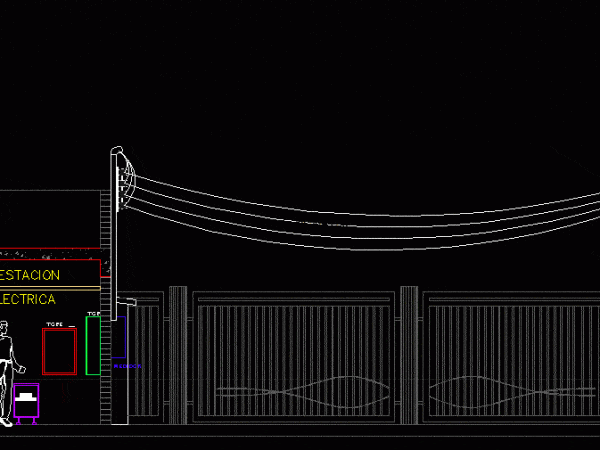
Running with transformer type structure H Drawing labels, details, and other text information extracted from the CAD file (Translated from Galician): Electric substation, Three-phase meter, Meter, Cm., Front view substation,…
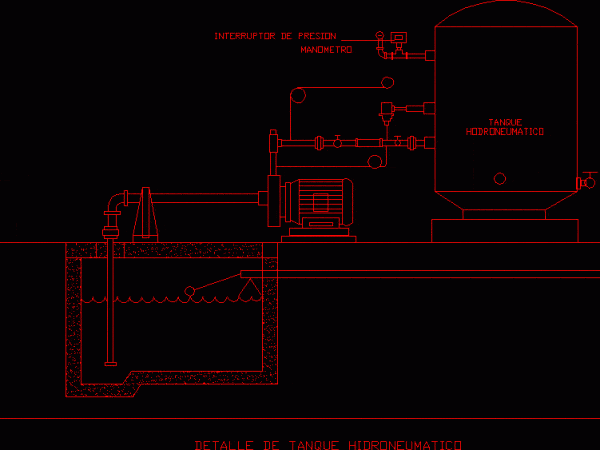
Running a hydropneumatic system. Outline typical. Drawing labels, details, and other text information extracted from the CAD file (Translated from Galician): Detail of hydroneumatic tank, Pressure switch, Manometer, Hodroneumatic tank…
