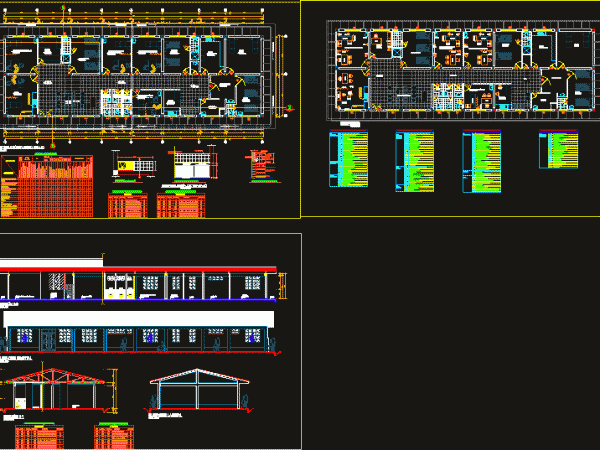
Rural Health Center DWG Block for AutoCAD
This is the architecture of a health center in a rural mountain Per Drawing labels, details, and other text information extracted from the CAD file (Translated from Spanish): ambulance, putty,…

This is the architecture of a health center in a rural mountain Per Drawing labels, details, and other text information extracted from the CAD file (Translated from Spanish): ambulance, putty,…
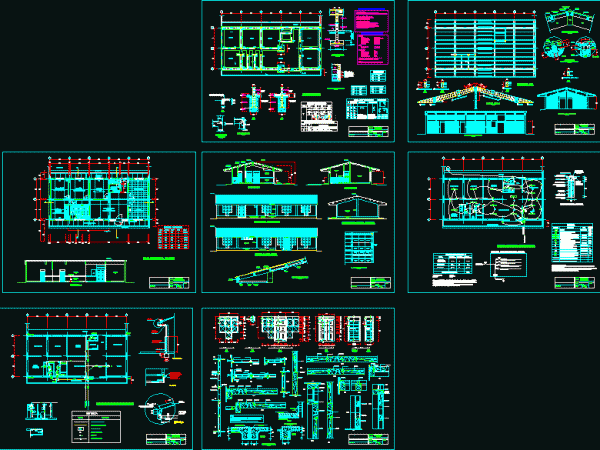
Are included in all levels split work building a rural medical post as: architectural plans, sanitary plans, foundation plans, section and elevation drawings, detail drawings, plans flat roof covering and…
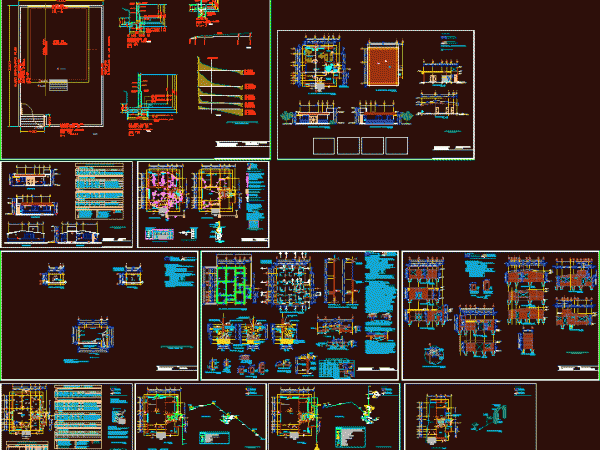
Final design of a health center for rural population, which has plans for: grading and retaining walls, floors, facades and sections; finishes on walls, inst. electric, cistern, laying of foundations,…
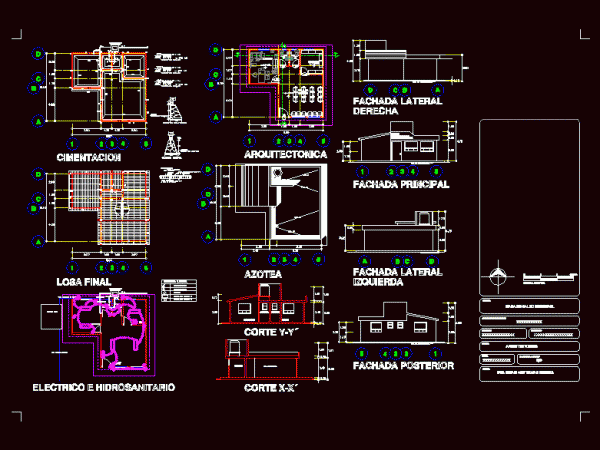
MODEL BASIC HEALTH HOUSE FOR RURAL COMMUNITIES WITH POPULATION LESS THAN 500 PEOPLE AND DISTANCES GREATER THAN 5 KM FROM THE NEAREST HEALTH CENTER. Drawing labels, details, and other text…
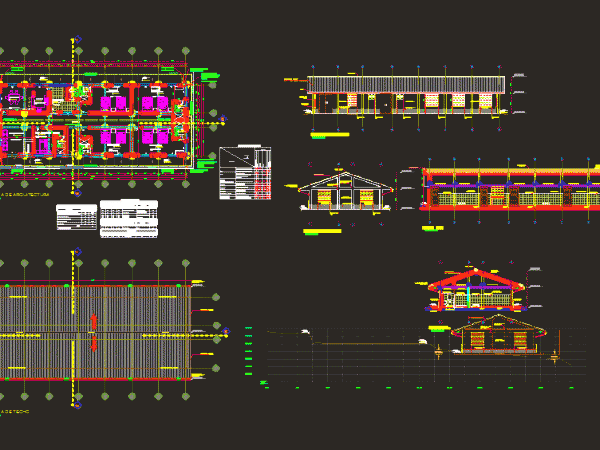
DISTRIBUTION AND BASIC SPACE CENTER FOR MATERNAL CHILD – Ground – sections – details – dimensions – Equipment Drawing labels, details, and other text information extracted from the CAD file…
