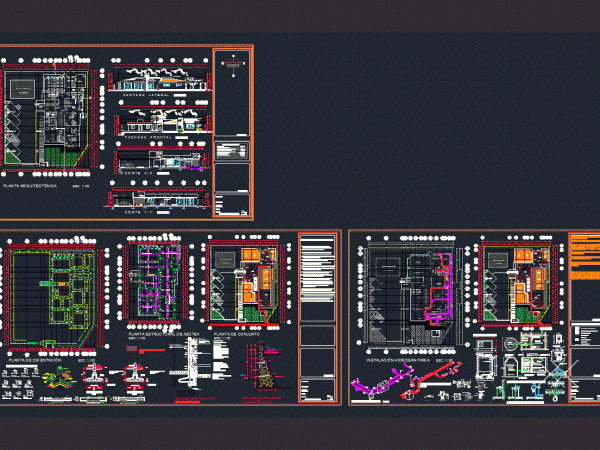
Rural Clinic DWG Full Project for AutoCAD
File shows the executive project for a rural clinic; fixed at a level (reception, medical office, dental office, training room, infirmary, kitchen – dining room, bathrooms, delivery room and recovery…

File shows the executive project for a rural clinic; fixed at a level (reception, medical office, dental office, training room, infirmary, kitchen – dining room, bathrooms, delivery room and recovery…
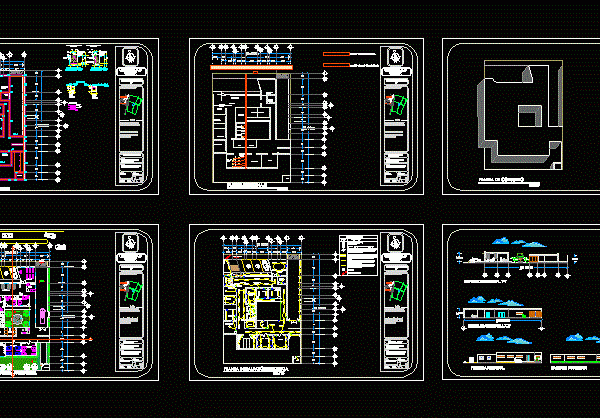
Rural health center for 15 communities, 000 people. Specifications; cuts; facades; elevations; whole plant; their dimensions and axes. Drawing labels, details, and other text information extracted from the CAD file…
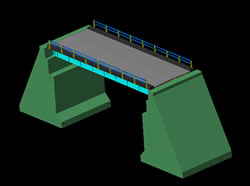
Bridge with 2 roads for rural way in 3D with all structural elements Language English Drawing Type Model Category Roads, Bridges and Dams Additional Screenshots File Type dwg Materials Measurement…
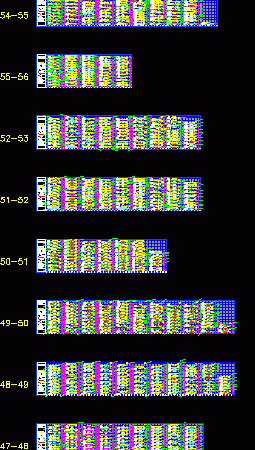
Rural Road – Sections Drawing labels, details, and other text information extracted from the CAD file (Translated from Spanish): areas, zero left, zero right, variable, union, union – coahuayutla, subgrade,…
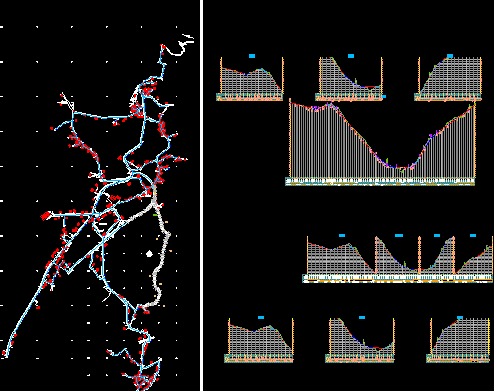
Rural road – Rout – Sections Drawing labels, details, and other text information extracted from the CAD file (Translated from Portuguese): valley, berm, lane, conc., fountain, soccer field, aqueduct, ctt,…
