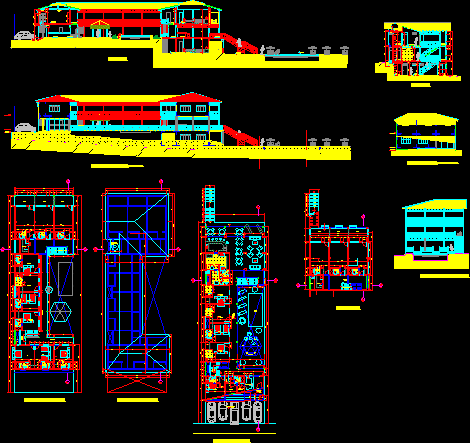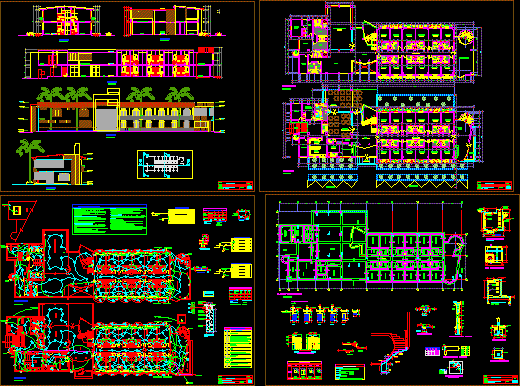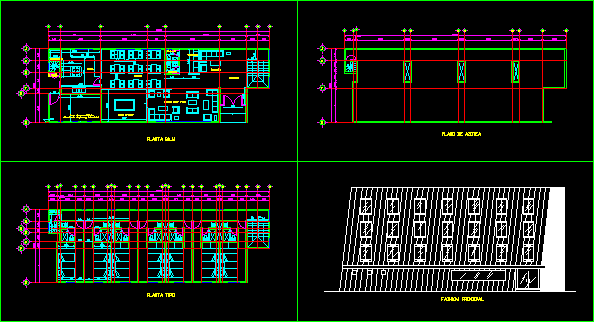
Rustic Hotel 2D DWG Design Section for AutoCAD
This is the concept of a rustic hotel that has three levels, in the first level is the parking, reception, administration offices, swimming pool, double bedrooms, dining room, bar, living…

This is the concept of a rustic hotel that has three levels, in the first level is the parking, reception, administration offices, swimming pool, double bedrooms, dining room, bar, living…

This is the design of a rustic Hotel, consists of two levels on the first level has the Lobby, Reception, administration office, hall, bedrooms with their respective bathroom, and the…

This Rustic Hotel has fourth levels, in the first level contains a hall and a Lobby, one living room, one billiard room, a restaurant, a dinning room, two bathrooms, a…

A project of 2 storeys rustic house for a single family. Drawings include Architectural plans and elevations. The design incorporates 3 bedrooms with private bathroom for each, living room, kitchen, and terrace. Language…

A 2 storeys small house for single family with pitched roofs, featuring 2 bedrooms, 2 bathrooms, open kitchen, dining room, living room, sloped roofs, and pergola. The design proposal includes Architectural plans…
