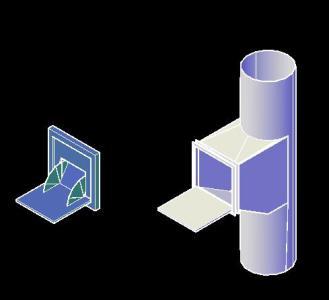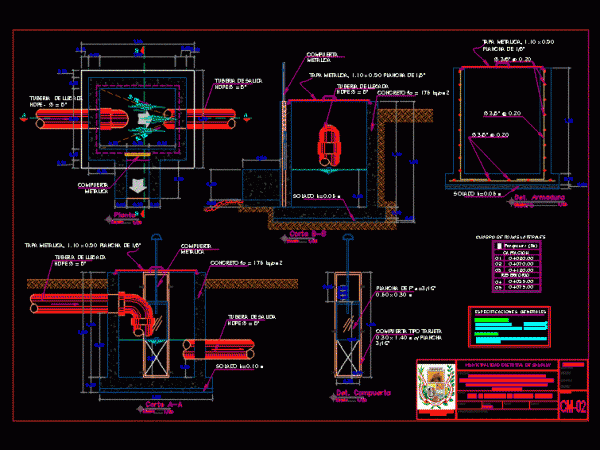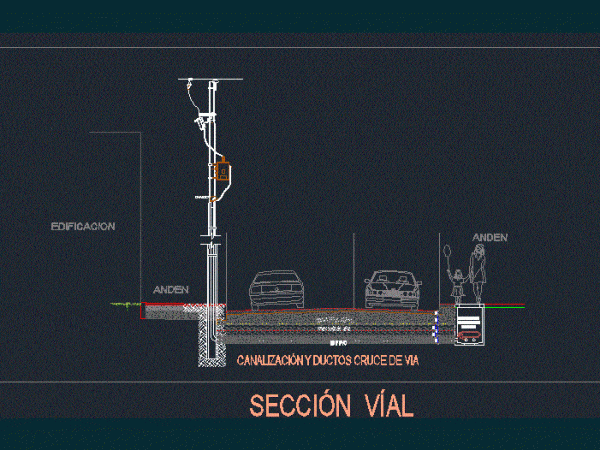
Safety Gate Trash Chute 3D DWG Model for AutoCAD
It is a sheet to reduce the size of the entrance to the trash chute and ensures that not target anyone Drawing labels, details, and other text information extracted from…

It is a sheet to reduce the size of the entrance to the trash chute and ensures that not target anyone Drawing labels, details, and other text information extracted from…

Details of facilities of water and fire system in Guatemala condominium. Construction details – schemes Drawing labels, details, and other text information extracted from the CAD file (Translated from Spanish):…

Box inspection in irrigation canals with pipe Drawing labels, details, and other text information extracted from the CAD file (Translated from Spanish): Hdpe output pipe, Hdpe arrival pipe, Hdpe output…

Cutting path to install Installation of underground electrical connections; with safety belts in accordance with the regulations of Electricaribe Drawing labels, details, and other text information extracted from the CAD…

Reinforced concrete box 4 valves and 4 landfills; includes volumes of materials Language N/A Drawing Type Block Category Water Sewage & Electricity Infrastructure Additional Screenshots File Type dwg Materials Concrete…
