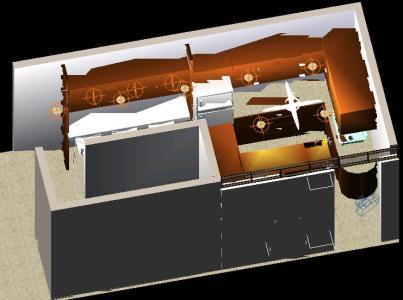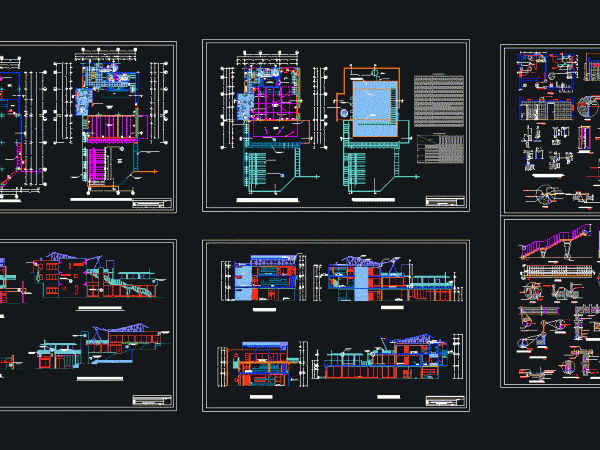
Cafeteria DWG Detail for AutoCAD
Cafeteria; plants; courts; elevations and details . Drawing labels, details, and other text information extracted from the CAD file (Translated from Spanish): visicooler under meson, plug, pirlar, existing parapet, stainless…




