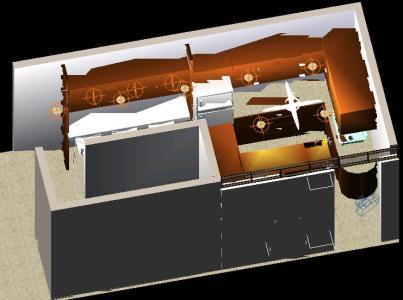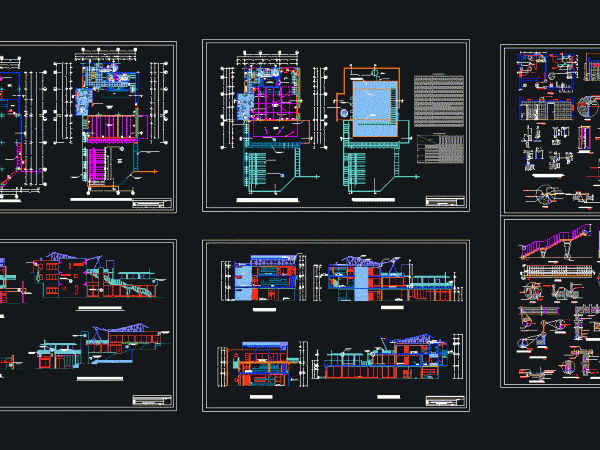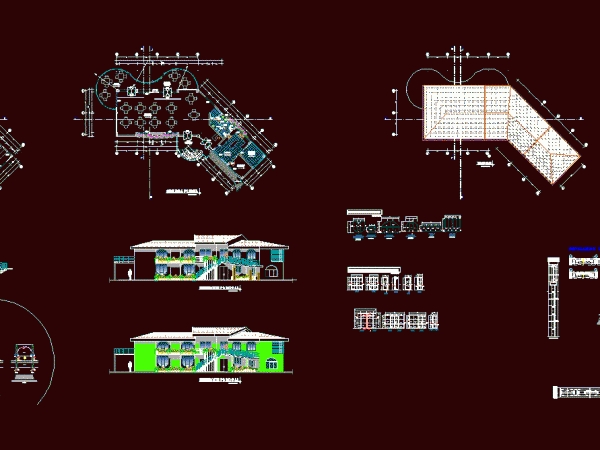
Project Café DWG Full Project for AutoCAD
Architectural plans; facade; section; foundations and facilities . Drawing labels, details, and other text information extracted from the CAD file (Translated from Spanish): detail, outlet tinaco, domiciliary outlet, stool, float,…




