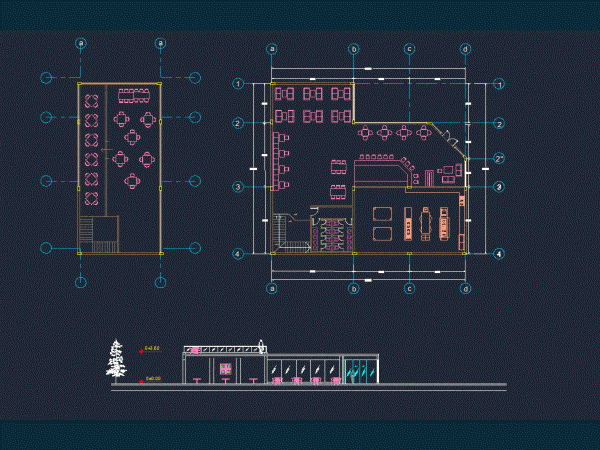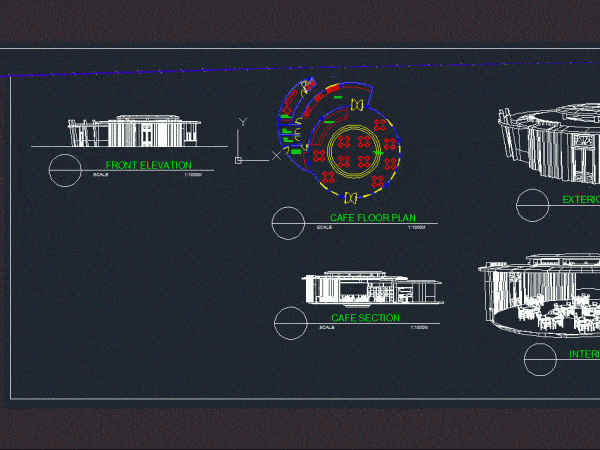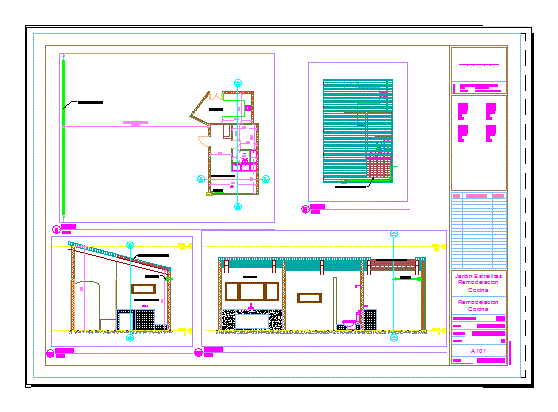
Restaurant DWG Block for AutoCAD
Restaurant – Floors – Vista Drawing labels, details, and other text information extracted from the CAD file: hanging wood Raw text data extracted from CAD file: Language English Drawing Type…

Restaurant – Floors – Vista Drawing labels, details, and other text information extracted from the CAD file: hanging wood Raw text data extracted from CAD file: Language English Drawing Type…

FULL PROJECT OF A LOCAL COMMUNITY LEVEL ARCHITECTURE; STRUCTURES; INST. Electrical and sanitary. Drawing labels, details, and other text information extracted from the CAD file (Translated from Spanish): diocese of,…

A cafe/restaurant in irregular shape and with vernacular inspiration. works well on tropical countries. Drawing labels, details, and other text information extracted from the CAD file: step dn, wet storage,…

3D plane; architectural drawings and industrial kitchen Drawing labels, details, and other text information extracted from the CAD file (Translated from Spanish): ing. Juan Esteban Bejarano, cel :, e-mail :,…

Architectural floor cafeteria of a level; gabled roof – Cortes – Vista Drawing labels, details, and other text information extracted from the CAD file (Translated from Spanish): architectural floor, cafeteria,…
