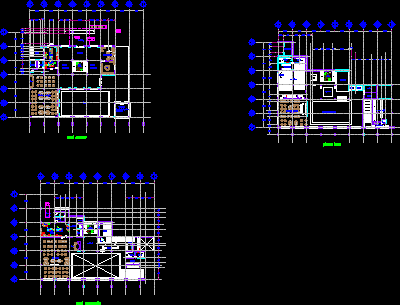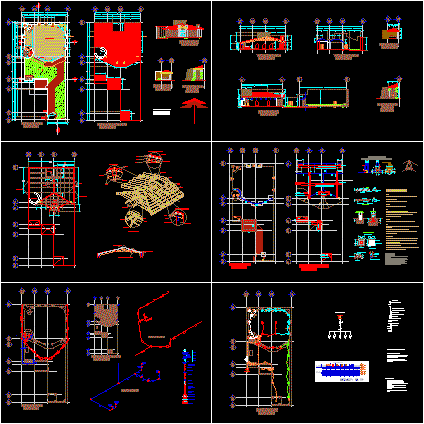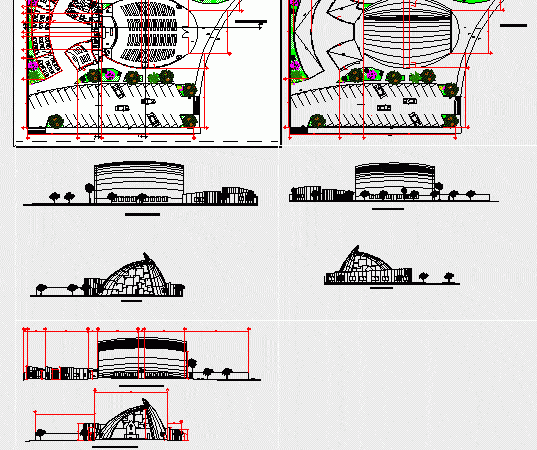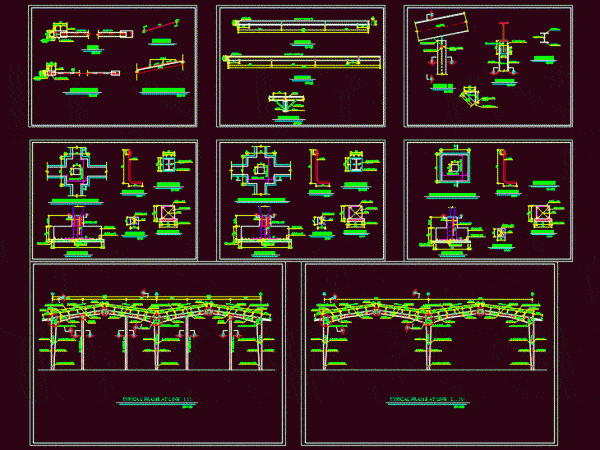
Sport Club DWG Block for AutoCAD
Sport club and installations – Multyuses saloon – Gym – Swimming pool – Dome Drawing labels, details, and other text information extracted from the CAD file (Translated from Spanish): access…

Sport club and installations – Multyuses saloon – Gym – Swimming pool – Dome Drawing labels, details, and other text information extracted from the CAD file (Translated from Spanish): access…

Home with many spaces – Saloon multiple uses . First level – Second level living room , dining room ,kitchen – 2 bedrooms – All in area of 50 m2…

Planes of festivities room or social events Drawing labels, details, and other text information extracted from the CAD file (Translated from Spanish): boundary, internal, boundary, nose, key of, nose, key…

PROJECT CATHOLIC CHURCH , CONTAIN ARCHITECTURAL WHOLE PLAN ; ELEVATIONS AND SECTIONS Drawing labels, details, and other text information extracted from the CAD file (Translated from Spanish): niche meter switch…

42 sheet of steel saloon details complete it can use for shopdrowing Drawing labels, details, and other text information extracted from the CAD file: pl mm, pl mm, detail, corner…
