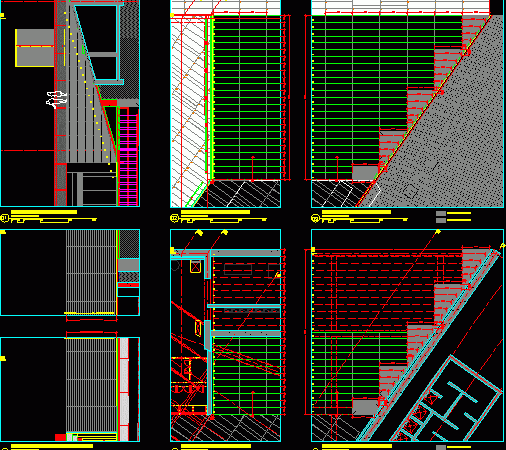
Brick Exterior Stairs DWG Detail for AutoCAD
SAMPLE DETAILS EXTERIOR STAIRWAY OF A STROKE; partial plan, AND PARTS OF ADJUSTMENT. Drawing labels, details, and other text information extracted from the CAD file (Translated from Spanish): bicentennial independence,…




