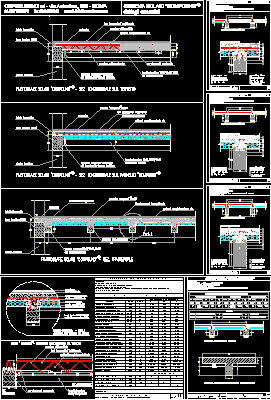
Section Detail Unionbeam – Pillar – Wrought – Precast Facade DWG Section for AutoCAD
Structure detail section union beam – Pilar – Wrought facade G.R.C.sandwich 120mm – Pre cast facade Drawing labels, details, and other text information extracted from the CAD file (Translated from…




