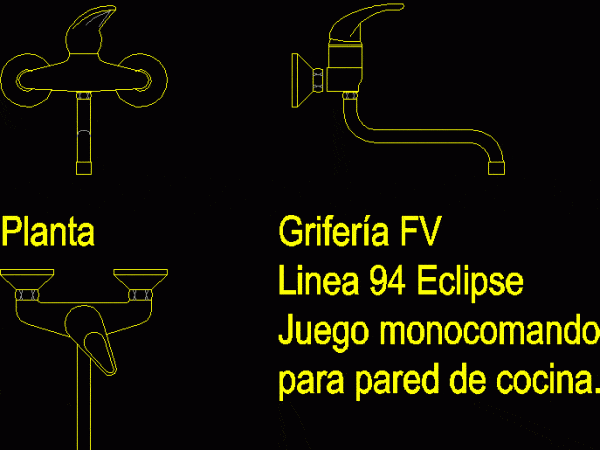
Bathroom Fitting DWG Block for AutoCAD
Bathroom Fitting Drawing labels, details, and other text information extracted from the CAD file (Translated from Spanish): front view, side view, plant, Faucet fv, Eclipse line, Single lever kit, For…

Bathroom Fitting Drawing labels, details, and other text information extracted from the CAD file (Translated from Spanish): front view, side view, plant, Faucet fv, Eclipse line, Single lever kit, For…
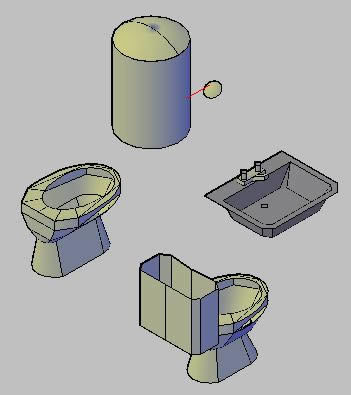
3d Blocks Sanitary Raw text data extracted from CAD file: Language N/A Drawing Type Model Category Bathroom, Plumbing & Pipe Fittings Additional Screenshots File Type dwg Materials Measurement Units Footprint…
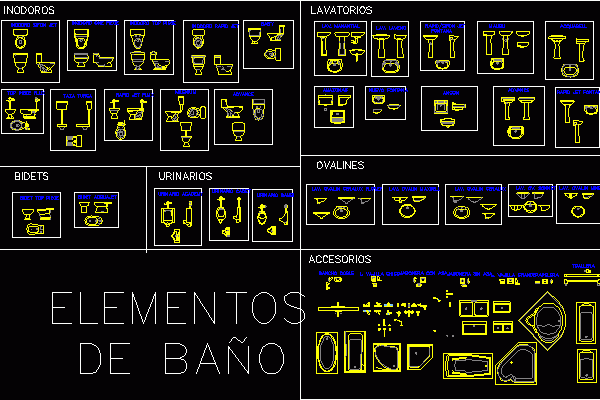
Show of sanitary apparatuses – Toilets – washbsins – Jacuzzi -Tubs – Plants – Sections – Several accessories Drawing labels, details, and other text information extracted from the CAD file:…
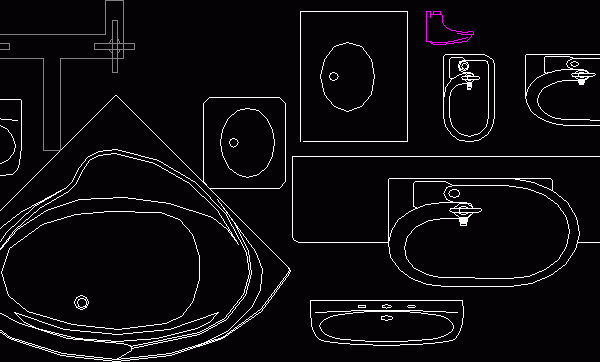
Set bathroom Raw text data extracted from CAD file: Language N/A Drawing Type Block Category Bathroom, Plumbing & Pipe Fittings Additional Screenshots File Type dwg Materials Measurement Units Footprint Area…
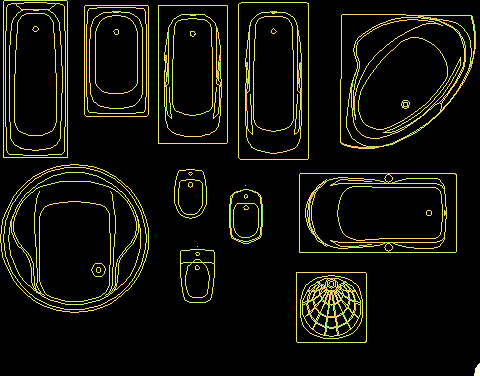
Several blocks of sanitarys Raw text data extracted from CAD file: Language N/A Drawing Type Block Category Bathroom, Plumbing & Pipe Fittings Additional Screenshots File Type dwg Materials Measurement Units…
