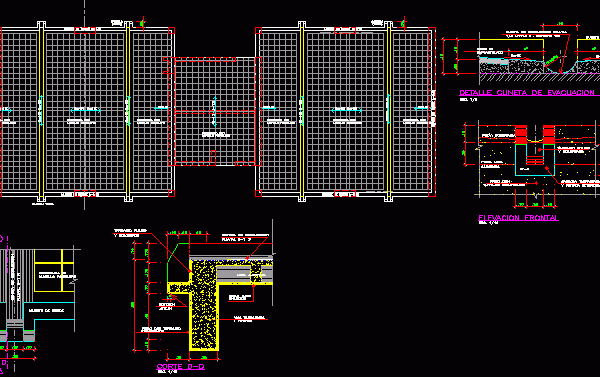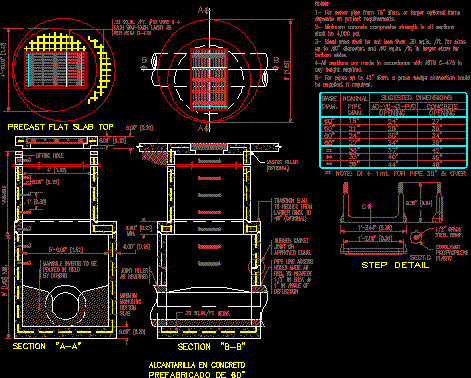
Urinals -Toilet DWG Detail for AutoCAD
Urinals – Details Drawing labels, details, and other text information extracted from the CAD file (Translated from Spanish): tube, meeting, patio garden according to, be the plant, burdensome material, wall…

Urinals – Details Drawing labels, details, and other text information extracted from the CAD file (Translated from Spanish): tube, meeting, patio garden according to, be the plant, burdensome material, wall…

Plumbing Facilities – Details Drawing labels, details, and other text information extracted from the CAD file (Translated from Spanish): ml., pvc, according to the upper picture., the valves will be…

3d Plumbing Language N/A Drawing Type Model Category Construction Details & Systems Additional Screenshots File Type dwg Materials Measurement Units Footprint Area Building Features Tags abwasserkanal, autocad, banhos, casa de…

Plumbing – Labatory – Toilet Drawing labels, details, and other text information extracted from the CAD file (Translated from Spanish): wash basin, scale, toilet lift, toilet plant, lavatory standar vainsa…

Sewer Details Drawing labels, details, and other text information extracted from the CAD file: corp., drawn by:, revised by:, date:, scale:, m.a. sosa, atlantic pipe corporation, carr. no. km. barrio…
