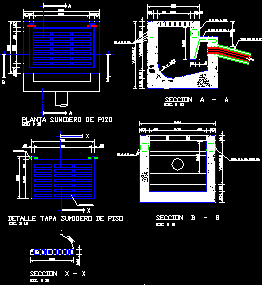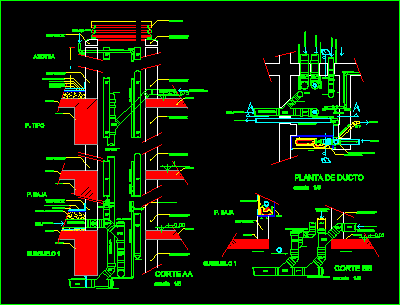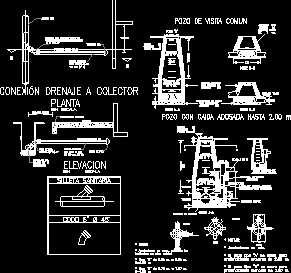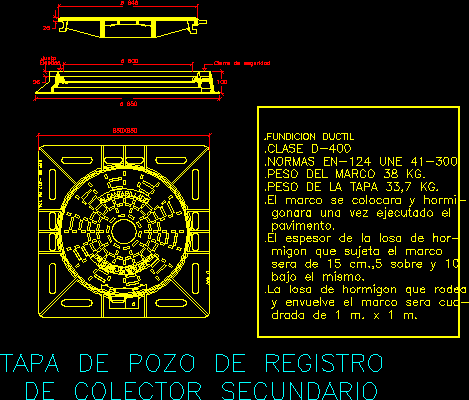
Pluvial Drain DWG Detail for AutoCAD
Pluvial ,drain of floor – Details in plant Drawing labels, details, and other text information extracted from the CAD file (Translated from Galician): mm., bk kn, variable, section, est. mm….

Pluvial ,drain of floor – Details in plant Drawing labels, details, and other text information extracted from the CAD file (Translated from Galician): mm., bk kn, variable, section, est. mm….

Duct detail – Plant – Section Drawing labels, details, and other text information extracted from the CAD file (Translated from Spanish): door detail, esc, thesis folder, building doctor’s offices, sheet,…

Curb box 0.80×1.00m – Plant – Sections Drawing labels, details, and other text information extracted from the CAD file (Translated from Spanish): chest type, limits of the fence, plant, section,…

Details registry – home intakes for drainage nets installation Drawing labels, details, and other text information extracted from the CAD file (Translated from Spanish): outside masonry, elbow, sanitary chair, elevation,…

Cover registration well of secondary collector Drawing labels, details, and other text information extracted from the CAD file (Translated from Spanish): loghole cover, secondary collector, estuary, Weight of frame kg.,…
