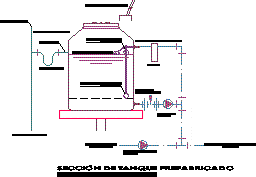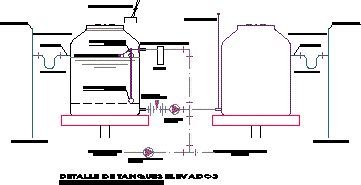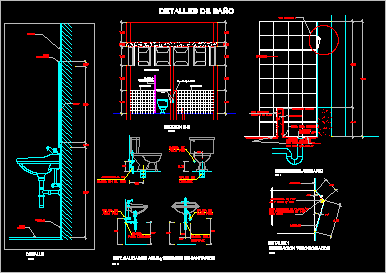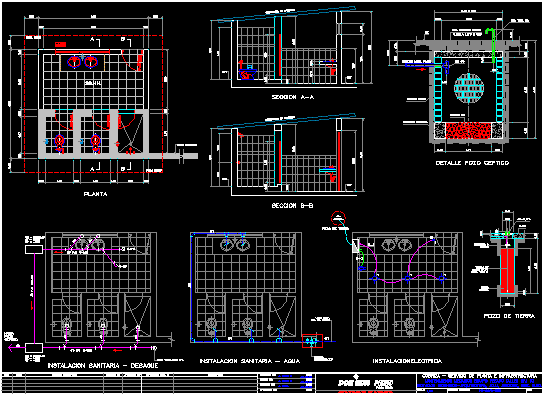
Curb Box 100x120m DWG Section for AutoCAD
Curb box 1.00×1.20m – Plant – Sections Drawing labels, details, and other text information extracted from the CAD file (Translated from Spanish): chest type, limits of the fence, plant, section,…

Curb box 1.00×1.20m – Plant – Sections Drawing labels, details, and other text information extracted from the CAD file (Translated from Spanish): chest type, limits of the fence, plant, section,…

Installation tank -necessary connections Drawing labels, details, and other text information extracted from the CAD file (Translated from Spanish): valve, boot level, of pump, stop level, of pump, electrical control,…

Installation 2 pre-manufactured tanks Drawing labels, details, and other text information extracted from the CAD file (Translated from Spanish): chap. each, Detail of elevated tanks, overflow, trap, Climbs ventilation, hat,…

Details of bathrooms – Sections Drawing labels, details, and other text information extracted from the CAD file (Translated from Spanish): exit from, alternative of, exit on the floor, exit from,…

Scheme distribution switchboard Drawing labels, details, and other text information extracted from the CAD file: cobriza división, rev., departamento de ingenieria, scale:, drawing number:, designed by:, drawn by:, checked by:,…
