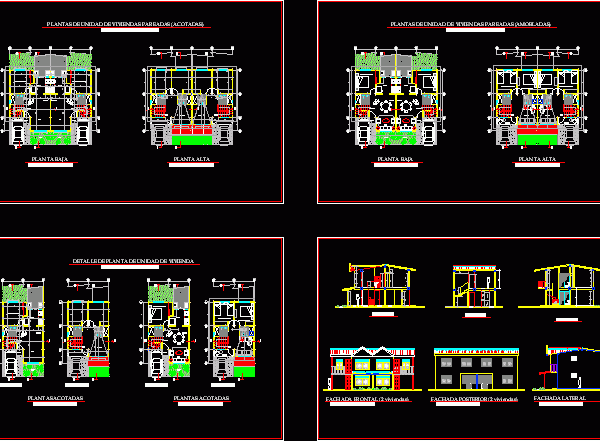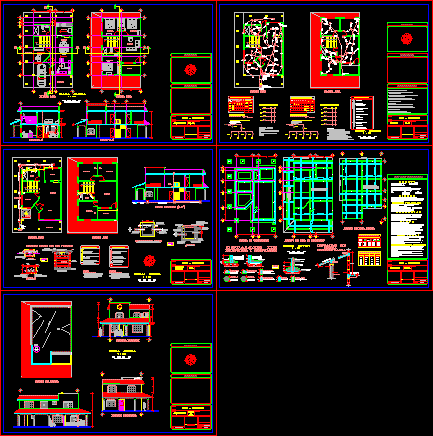
Families Housing The Dream DWG Block for AutoCAD
Paired housings , with services – living – dining room – Kitchen – Sanitaries etc Drawing labels, details, and other text information extracted from the CAD file (Translated from Spanish):…

Paired housings , with services – living – dining room – Kitchen – Sanitaries etc Drawing labels, details, and other text information extracted from the CAD file (Translated from Spanish):…

Aschitecture , structures and sanitaries Drawing labels, details, and other text information extracted from the CAD file (Translated from Spanish): roof, baf, saf, main elevation, tv room, bathroom, dining room,…

House in small terrain – At¡rchitecture complete – Sanitaries – Electrics Drawing labels, details, and other text information extracted from the CAD file: transmittal report:, drawing:, this is a transmittal…

Atchitectonic planes – Electrics; sanitaries and foundation – Enclosed planes and with axes Drawing labels, details, and other text information extracted from the CAD file (Translated from Spanish): ceramic floor,…

Project with architectonic planes; electrics ;sanitaries -;structurals Drawing labels, details, and other text information extracted from the CAD file (Translated from Spanish): garage, red burned, line quality, no. color, dark…
