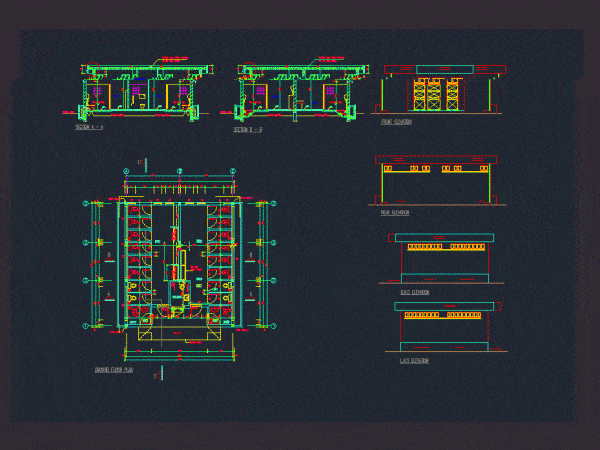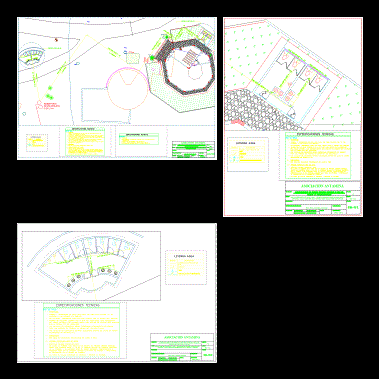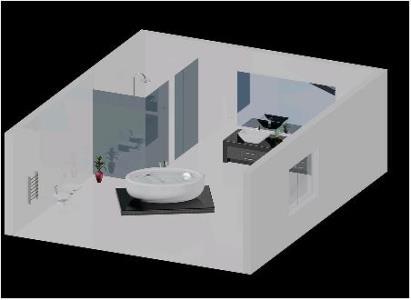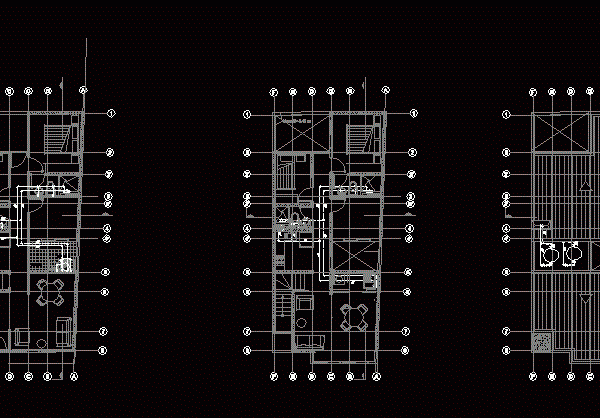
Toilet Block DWG Plan for AutoCAD
Toilet block design elevations sections layout plan – toilet plan – section toilet Drawing labels, details, and other text information extracted from the CAD file: white, vaal, white, vaal, vaal,…

Toilet block design elevations sections layout plan – toilet plan – section toilet Drawing labels, details, and other text information extracted from the CAD file: white, vaal, white, vaal, vaal,…

Site plans; construction and distribution of sanitary facilities Drawing labels, details, and other text information extracted from the CAD file (Translated from Spanish): Magnetic, scale:, date:, sheet:, draft:, flat:, consultant:,…

Bathroom includes shower design drawing autocad Language N/A Drawing Type Model Category Bathroom, Plumbing & Pipe Fittings Additional Screenshots File Type dwg Materials Measurement Units Footprint Area Building Features Tags…

Booth uptake of sewage – Project related to wastewater pumping when there is unevenness Plants – Cortes – Details Drawing labels, details, and other text information extracted from the CAD…

Hydraulic distribution plane with housing Language N/A Drawing Type Block Category Bathroom, Plumbing & Pipe Fittings Additional Screenshots File Type dwg Materials Measurement Units Footprint Area Building Features Tags autocad,…
