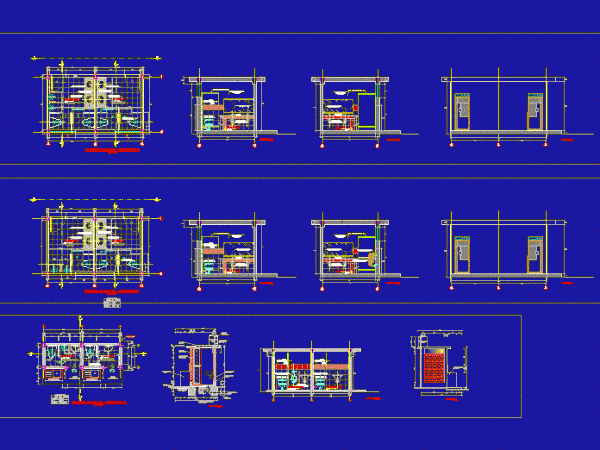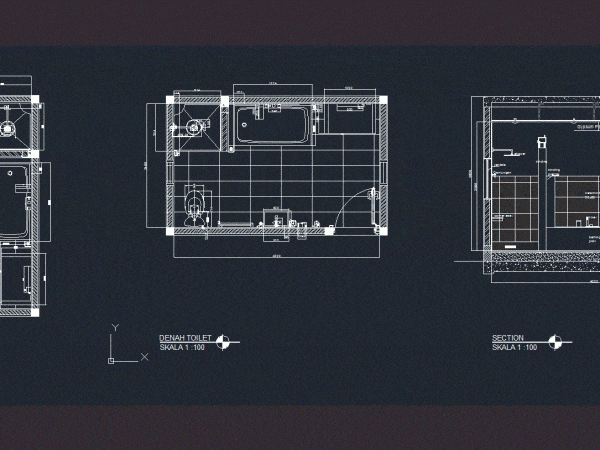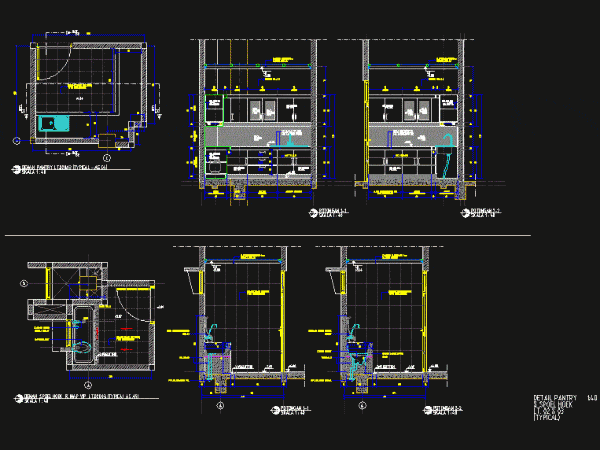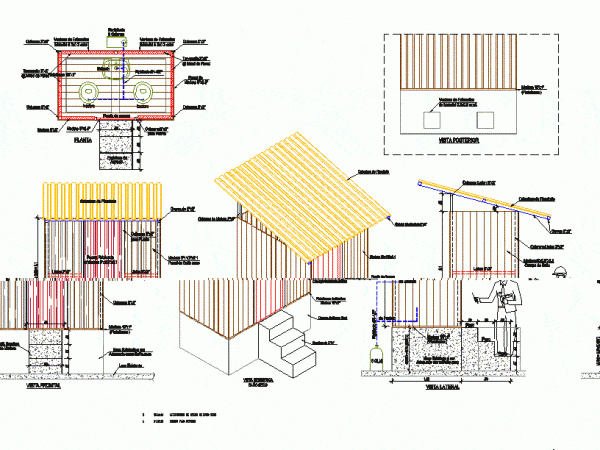
Bathroom Modules DWG Detail for AutoCAD
DETAILED MODULE BATHROOMS; It presents three different bathrooms and modules are identified as A; B; C with repectivos cuts; elevations; and specifying details of the materials and accessories that could…

DETAILED MODULE BATHROOMS; It presents three different bathrooms and modules are identified as A; B; C with repectivos cuts; elevations; and specifying details of the materials and accessories that could…

Bathroom – Plant – Section – View Drawing labels, details, and other text information extracted from the CAD file (Translated from Indonesian): Gypsum panels, Steel hangers, Source of light, Mirror,…

Development of a kitchen and toilet – Plants – Cortes Drawing labels, details, and other text information extracted from the CAD file (Translated from Indonesian): Detail pantry, Spoel hoek, Lt.,…

It is a healthy option elimacion sewage systems in places where there is no running water for the hydraulic drag of feces and urine. The toilet is designed to separate…

Bathrooms – Plants – Sections – Details Drawing labels, details, and other text information extracted from the CAD file (Translated from Spanish): yam, Pbase, Pvgrid, Pegct, Pfgct, Peg, Pegl, Pegr,…
