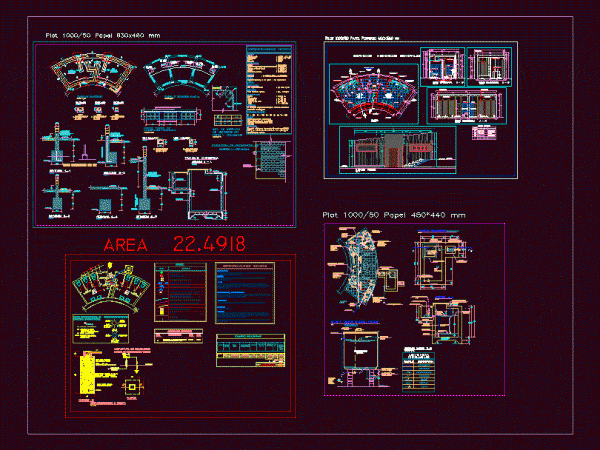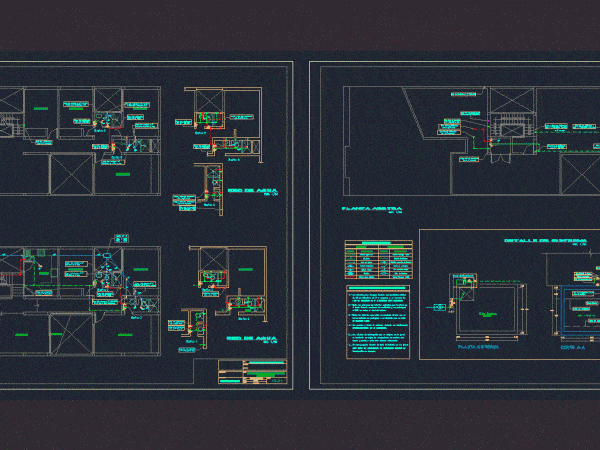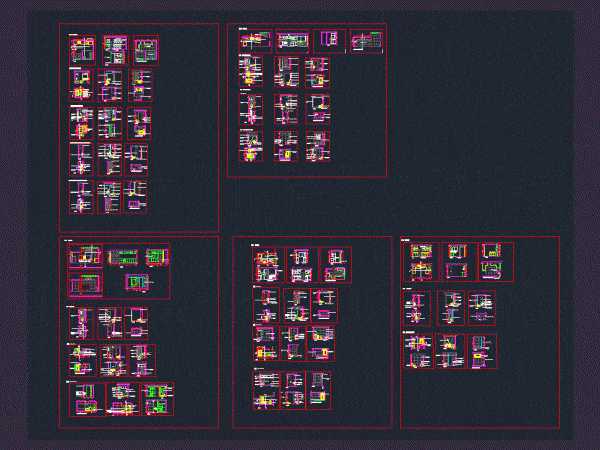
School DWG Block for AutoCAD
School of Teaching Medium – 5th Period Architecture and Planning Language Other Drawing Type Block Category Bathroom, Plumbing & Pipe Fittings Additional Screenshots File Type dwg Materials Measurement Units Metric…

School of Teaching Medium – 5th Period Architecture and Planning Language Other Drawing Type Block Category Bathroom, Plumbing & Pipe Fittings Additional Screenshots File Type dwg Materials Measurement Units Metric…

Module secondary level school health hydraulic installations; health; mechanical guides furniture; courts; elevations and facades medical school . Language Other Drawing Type Elevation Category Bathroom, Plumbing & Pipe Fittings Additional…

PLANO SSHH – PLANTS – CORTES – VIEW – DETAILS – FACILITIES Language Other Drawing Type Detail Category Bathroom, Plumbing & Pipe Fittings Additional Screenshots File Type dwg Materials Measurement…

Desarrollo de instalaciones sanitarias de una vivienda que consta de 2 pisos mas azotea ademas de detalles. Plantas – Especificaciones – Simbologia Language Other Drawing Type Block Category Bathroom, Plumbing…

Details of a multifamily project in San Isidro details of bathroom and kitchen Language Other Drawing Type Full Project Category Bathroom, Plumbing & Pipe Fittings Additional Screenshots File Type dwg…
