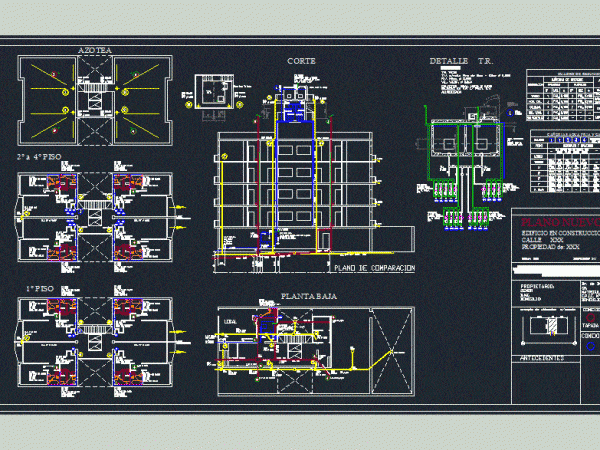
Health Facility Multifamily DWG Block for AutoCAD
Health Facility that can serve as a guide for those initiated in the subject. Installation of Water – Drains in Multifamily Building – Plants – Cortes Drawing labels, details, and…

Health Facility that can serve as a guide for those initiated in the subject. Installation of Water – Drains in Multifamily Building – Plants – Cortes Drawing labels, details, and…
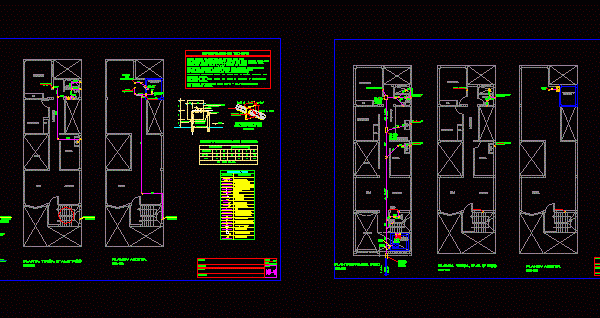
The file contains the sanitary facilities of a detached house with 3 floors. Drawing labels, details, and other text information extracted from the CAD file (Translated from Spanish): legend drain,…
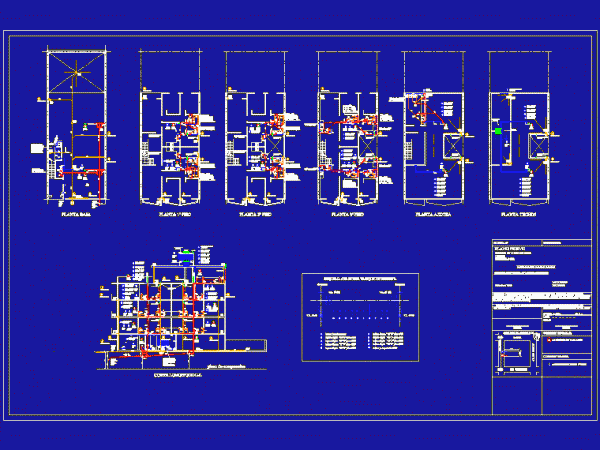
Sanitary facilities in a building. Plants – Cortes – Simbologia Drawing labels, details, and other text information extracted from the CAD file (Translated from Spanish): ino, bid, ban, medi, ppa,…
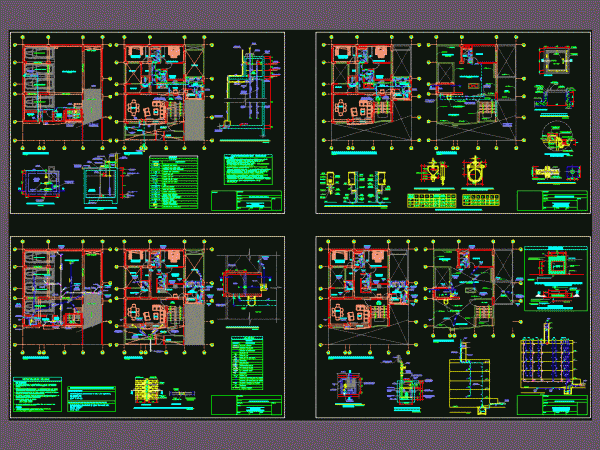
Sanitary installation project. Contains: Sanitary facilities – water mains 1; 2; 3; 4 floor and roof. Mains water – sewage network details – Details Drawing labels, details, and other text…
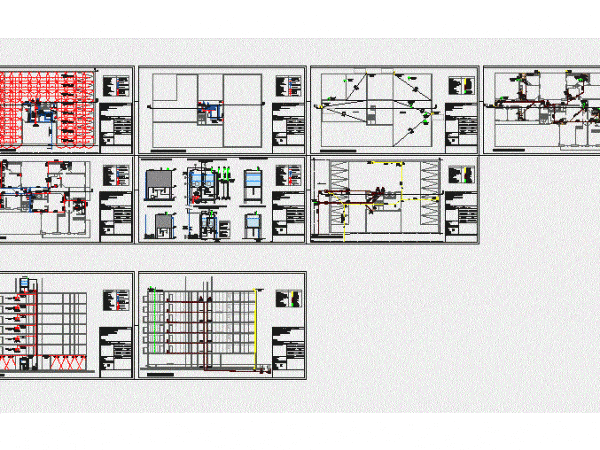
Facilities of cold water – hot; sewers; rain and fire. Plant type on five floors with ground floor in the basement. Simbologia and regulatory colors. Detail tank mixed with calculation…
