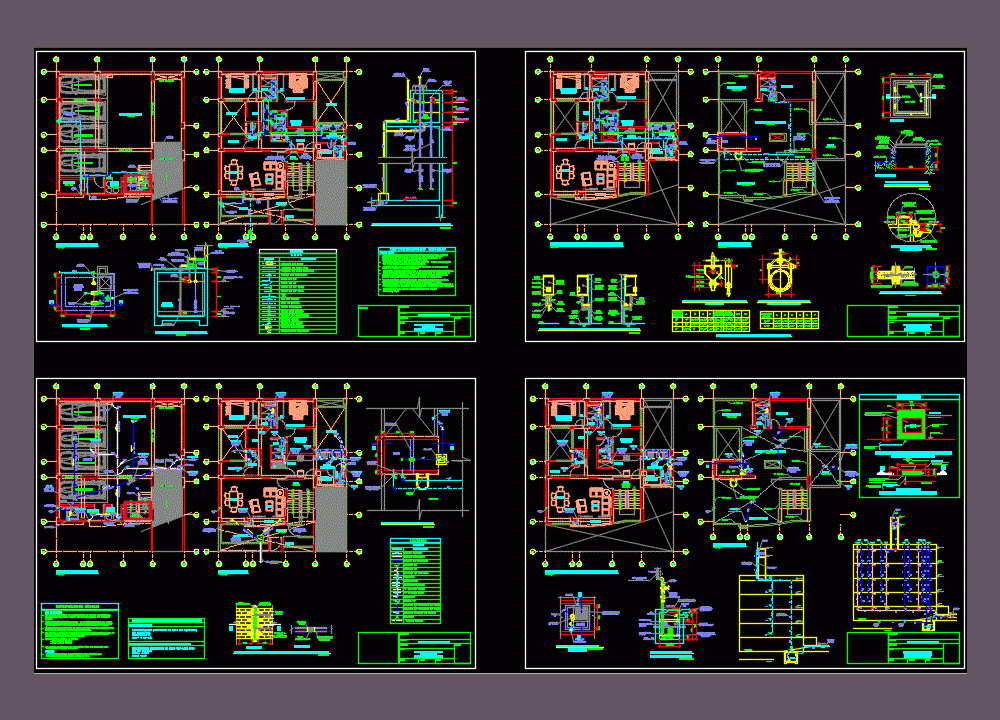
Health Facilities DWG Full Project for AutoCAD
Sanitary installation project. Contains: Sanitary facilities – water mains 1; 2; 3; 4 floor and roof. Mains water – sewage network details – Details
Drawing labels, details, and other text information extracted from the CAD file (Translated from Spanish):
galvanized iron nipple, wall thickness, tube ø, welding, water breakage flange detail, overflow trunk detail, metal grid, insect protection mesh, level control, lid, padlock eyelet, lid detail for tank registration, plant, shooter, hinges, cut and and, plant – roof, dining room, room, kitchen, patio, laundry, room, service, bathroom, bedroom, hall, cl., terrace, seating area, roof, deposit , children’s play area, study, room, sewing, cat ladder, cat ladder protection bin, date:, ladder:, multifamily housing, floor plan,, project:, location:, sheet:, owner:, drawing:, th., bathroom v., t. elevated, ø indicated in the floor plan, comes cold water feeder, see floor plans, elevated tank, elevated tank, comes cold water feeder, wall, with door, sheet metal and key, cold water meter metal box , wall, see continuation in plan in plant, view in plant bank of cold water meters, cold water meter, detail of installation of electric heater, npt, resistance, thermostat, safety valve, sale ac, gate valve, union universal, simple union, check valve, enter cold water, drain network, stirrups to adapt hangers, hangers for horizontal collectors, of the, pipe, diameter, width, thickness, rod, and roof, proy. of roof, proy. beam, parking, garbage, plant – semisotano, entrance, garden, sanitary facilities, professional:, water network, semi-basement and first floor, drainage grid, comes from the public network, universal unions when the valve is installed in box or niche., – the entire hot water path will be protected with material, – the gate valves will be of bronze seat, in each valve will be installed a universal union, in the case of visible pipes and two, – all the materials, pipes and accessories to be used in the hot and cold water networks will be of good quality in accordance with the national regulations of constructions of Peru. – hot water pipes will be of rigid c-pvc union simple, technical specifications, pressure and accessories of the same material., – networks of cold water and hot water will be tested with hand pumps, – special glue will be used for c pvc. with appropriate thermal insulation., water network:, electric heater, junction without connection, water meter, hot water pipe, cold water pipe, water, legend, tee on rise, tee on slope, universal union, union with flanges , irrigation valve, check valve, float valve, tee, symbol, description, cistern, water breaker flange, foot valve and bucket, float valve, control electrodes, water breaker flange, air chamber, automatic control, cut and and: detail of elevated tank, drainage pump chamber, submersible type electric pump, characteristics of pumping equipment, elevated tank, hanging pipe, straight tee, sanitary tee, double sanitary tee, reduction, roof ventilation terminal, sump, register brass threaded, wall ventilation terminal, drain, register box, drain pipe, ventilation pipe, fixed to the head of the corresponding accessory., – the boxes of records will be installed in indi in the planes, solvent for pvc pipe. according to norms., – the pipes and accessories for drainage and ventilation, will be of pvc rigid sap, with accessories of the same material, with unions sealed with glue, – the threaded registers will be of bronze, with airtight threaded lid and iran, will be of albanileria waterproofed, with frame and cast iron cover, – the drain pipes shall be tested with a pipe full of water, – slopes for sewage pipes :, and shall wear a ventilation hat, special., tests :, – the pipes to be used in the networks will be pvc lightweight pvc-salt, drainage network: zz cut, concrete, filling with, pipe, elevation, tank plant levado, ladder, cat, high tank projection, hermetic concrete, zz cut detail of pumping chamber, semi-basement, comes from the log boxes, valve, gate, alarm level, start level, pvc, stop level, pump, universal, union, submersible type, electric pump drain, go up, camera to, control d e, level, sewage pumps, sump-type electric pump, pumping chamber, semi-basement, cam. pumping, s.v., drainpipe diagram, water stile diagram, water network – details, sewage network, sewage network – details
Raw text data extracted from CAD file:
| Language | Spanish |
| Drawing Type | Full Project |
| Category | Mechanical, Electrical & Plumbing (MEP) |
| Additional Screenshots |
 |
| File Type | dwg |
| Materials | Concrete, Other |
| Measurement Units | Metric |
| Footprint Area | |
| Building Features | A/C, Garden / Park, Deck / Patio, Parking |
| Tags | autocad, DWG, einrichtungen, facilities, floor, full, gas, gesundheit, health, installation, l'approvisionnement en eau, la sant, le gaz, machine room, maquinas, maschinenrauminstallations, Project, provision, roof, Sanitary, sanitary facilities, sewage facilities, wasser bestimmung, water |

