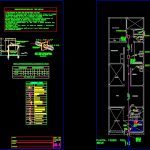
Sanitary – Detached House With 3 Floors DWG Block for AutoCAD
The file contains the sanitary facilities of a detached house with 3 floors.
Drawing labels, details, and other text information extracted from the CAD file (Translated from Spanish):
legend drain, symbology, drain, double sanitary tee, register box, brass threaded register, sanitary tee, straight tee, cross, ventilation pipe, drain pipe, description, when these indications only appear in some, perfect operation of the systems., of the cited documents, to guarantee the, techniques of the designer and the manufacturer even, general notes:, in plans, descriptive memory, specifications, execute the work taking into account the indicated, electric water, heater detail, union universal, safety valve, check valve, spherical valve, water heater, sewer piping will be pvc – sap and sealed with, the operation of each sanitary appliance will be checked, the sewer pipes will be filled with water, then of plugging the, the tests will proceed with the help of a hand pump until, technical specifications, the ventilation pipes will be pvc – sel and will be sealed, the interior network of water will be pvc for cold water., special glue., with special glue., typical detail of installation of valves, diameter ø, wooden frame and lid, valve, hinged, npt, pvc adapter, union thread, hot water pipe, pipe crossing without, water meter, cold water pipe, connection, water legend, float valve, concentric reduction, globe valve, straight tee with rise, straight tee with slope, tee, irrigation key, isometria, det. flange breaks water, variable width, laundry, bathroom, bedroom, kitchen, patio, living room, dining room, garage, passageway, cl, plant: first floor, public, to the collector, roof, plant: roof, sedapal, comes from the network , arrives drive, arrives feeder, low feeder, low mount, cleaning, owner, project, specialty, location, date, scale, plane :, cistern, float, discharge, elevated tank
Raw text data extracted from CAD file:
| Language | Spanish |
| Drawing Type | Block |
| Category | Mechanical, Electrical & Plumbing (MEP) |
| Additional Screenshots |
 |
| File Type | dwg |
| Materials | Wood, Other |
| Measurement Units | Metric |
| Footprint Area | |
| Building Features | A/C, Deck / Patio, Garage |
| Tags | autocad, block, detached, DWG, einrichtungen, facilities, file, floors, gas, gesundheit, house, l'approvisionnement en eau, la sant, le gaz, machine room, maquinas, maschinenrauminstallations, networks, pipes, provision, Sanitary, sanitary facilities, wasser bestimmung, water |

