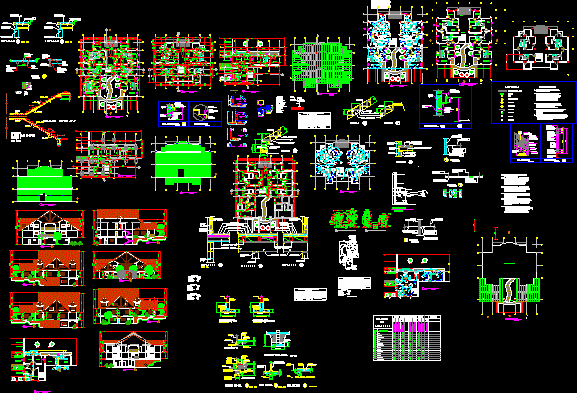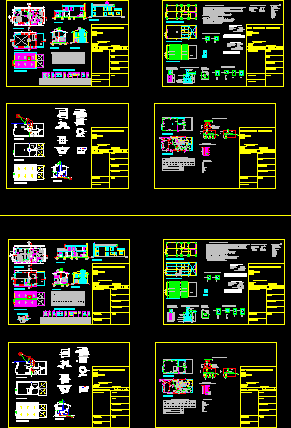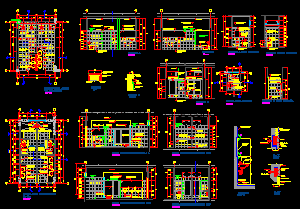
Touristic Cabin 2D DWG Design Block for AutoCAD
This is the design of a three-level tourist cabin with apartment units, has two bedrooms, living room, a bathroom, a shop, garden, parking. You can see the architectural plans, floor…

This is the design of a three-level tourist cabin with apartment units, has two bedrooms, living room, a bathroom, a shop, garden, parking. You can see the architectural plans, floor…

This two-level house has living room, dining room, bathroom, two bedrooms. You can see the architectural plans, elevation, front view, structural plans, sanitary installations, and details of foundations Language Spanish…

A single storey wooden country house suitable for a single family. The design offers 3 bedrooms, bathroom, dining and living room, and kitchen. The drawings consist of Architectural plans, elevations, sections, roof details,…

Sanitary facilities AutoCAD DWG Plan drawing. Sanitation details for hygiene and plumbing construction of modern hospitals and health centers. Language Spanish Drawing Type Plan Category Hospital & Health Centres Additional…
