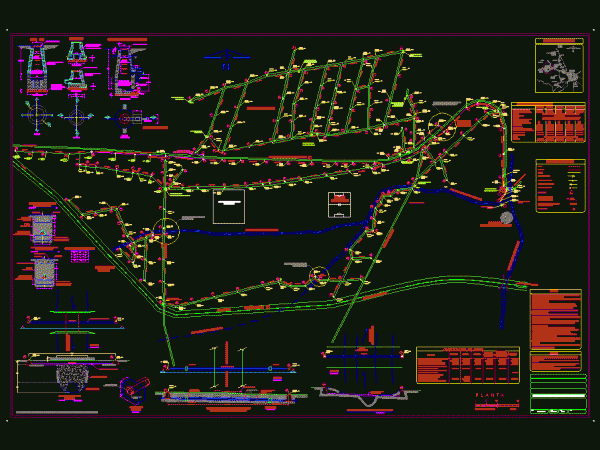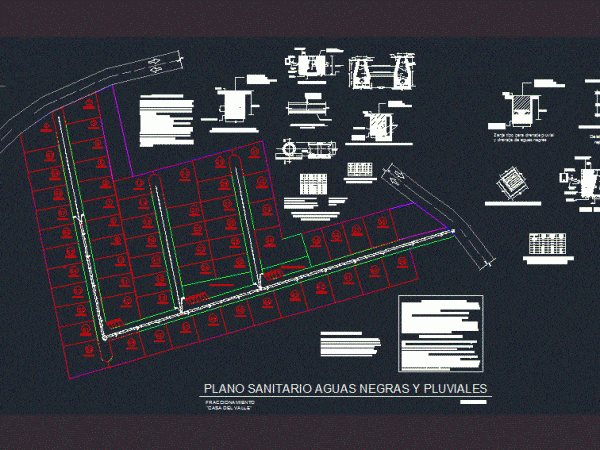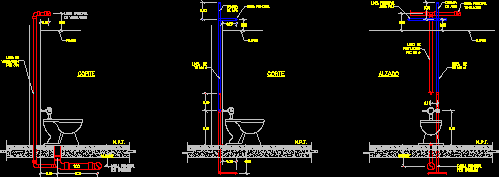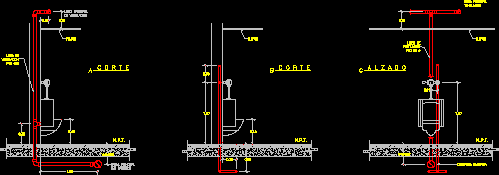
Sewer Project DWG Full Project for AutoCAD
Plan contains the overall project sanitary sewer network also has the specifications of the types of wells, as well as conventional tube types Drawing labels, details, and other text information…

Plan contains the overall project sanitary sewer network also has the specifications of the types of wells, as well as conventional tube types Drawing labels, details, and other text information…

Sanitary Sewer and Storm Plano. Construction Drawing labels, details, and other text information extracted from the CAD file (Translated from Spanish): area, Uvm, Tartuca, Ana maria gutierrez, Mts, lot, Private,…

Plant Elevations and section placement toilet for fluxometer – Feedein by floor or by plafond Drawing labels, details, and other text information extracted from the CAD file (Translated from Spanish):…

Plant – Elevation and section of urinal placement in wall – Manual fluxmeter Drawing labels, details, and other text information extracted from the CAD file (Translated from Spanish): Drawing, N.t.s.,…

Placement drain of cleaning in buildings with feeding for floor or plafond with support of galvanized pipe Drawing labels, details, and other text information extracted from the CAD file (Translated…
