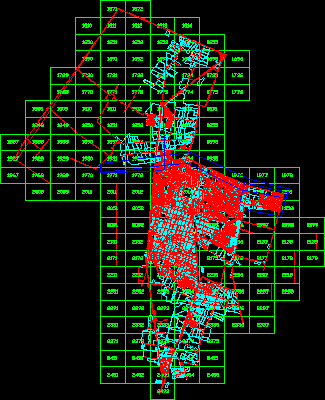
Urban Perimeter Tolu – Sucre DWG Plan for AutoCAD
This file is the plan of the municipality of Santiago deTolu – Sucre and its city limits; directly extracted from POT Drawing labels, details, and other text information extracted from…

This file is the plan of the municipality of Santiago deTolu – Sucre and its city limits; directly extracted from POT Drawing labels, details, and other text information extracted from…

Plane city of Queretaro – México Drawing labels, details, and other text information extracted from the CAD file (Translated from Spanish): San Francisco, Circ. San Ignacio, Saint Rose, And. Santa…

Plane in 2d and 3d Santiago de Chile Center – Historical and new buildings Drawing labels, details, and other text information extracted from the CAD file (Translated from Spanish): Gral….

Plane Santiago center – Chile Raw text data extracted from CAD file: Language N/A Drawing Type Block Category City Plans Additional Screenshots File Type dwg Materials Measurement Units Footprint Area…

Urban drawing San Bernardo Commun – Santiago de Chile Drawing labels, details, and other text information extracted from the CAD file: block Raw text data extracted from CAD file: Language…
