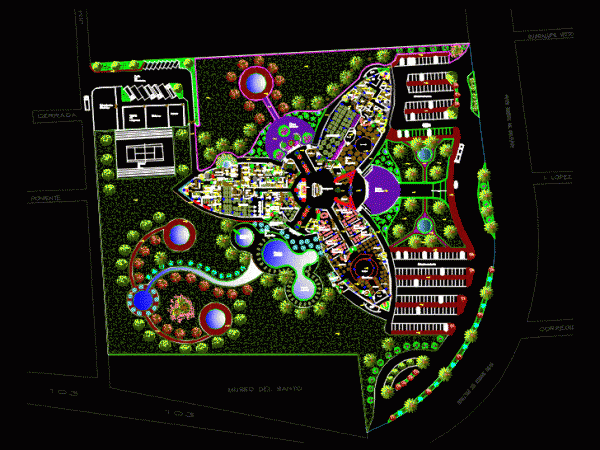
4 Stars Family Hotel With Pool And Parking 2D DWG Design Plan for AutoCAD
This is the design of a 4 Stars Sprint Family Hotel that has a holiday urban design in the form of petals, with disco, bar, restaurant, kitchen, bathrooms and dressing…

This is the design of a 4 Stars Sprint Family Hotel that has a holiday urban design in the form of petals, with disco, bar, restaurant, kitchen, bathrooms and dressing…

This is the design of a hotel with a circular structure that has five levels, restaurant, bar, shops, single bedrooms, double bedrooms, cafeteria, sauna, massage room, gym, and parking. This…

This is the design of a project proposal tourist park with thermal baths, has a restaurant, cafeteria, museum, archaeological zone, spa, gym, sauna, thermal pools, swimming pool, administrative building, playgrounds,…

This is the design of a seven level social club that has a restaurant, kitchen, bar, multipurpose room, ballroom lounges, swimming pools, spa, gym, cafeteria, games room, meeting rooms,massage room,…

This is the design of a seven levels hotel with two basements, shops, restaurant, multipurpose room, kitchen, administrative offices, general medical service, games room, bar, art gallery, gym, swimming pools,…
