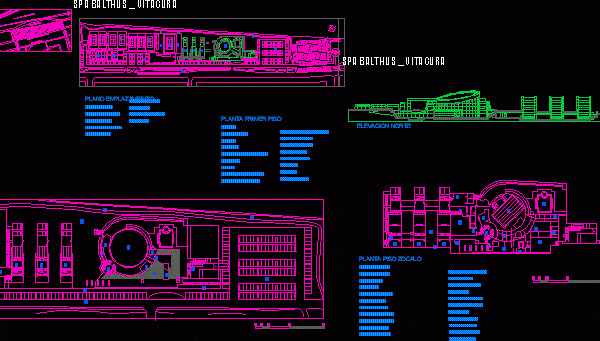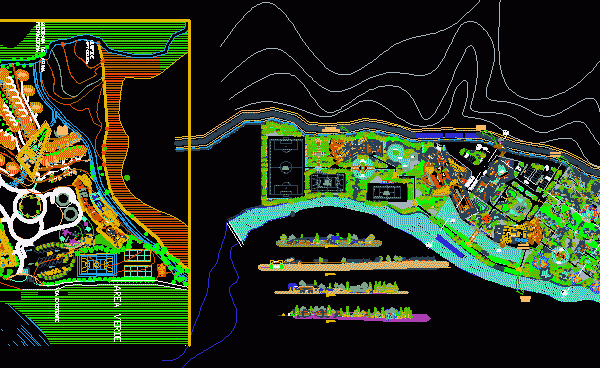
Group Of Housings 2D DWG Design Block for AutoCAD
This is the design of a resort with different models of bungalows for two, four and six people, it has a laundry service, swimming pool, cafeteria, restaurant, administrative offices and…

This is the design of a resort with different models of bungalows for two, four and six people, it has a laundry service, swimming pool, cafeteria, restaurant, administrative offices and…

This is the design for a spa has kitchen, service patios, ramps, showers, medical area, swimming pool, hairdresser, service area, bar, sauna. You can see the floor plans and elevation…

This tourist center has several buildings, including a spa which has a sauna, showers, waiting room, bathrooms, lobbies. A restaurant with capacity for 176 people, a private dining room for…

2D CAD drawing contains parts of a spa including jacuzzi and pool, reception, acupuncture area, sauna, aerobics, yoga, body massage, etc. Language Spanish Drawing Type Block Category Hospital &…

2 storeys big luxurious house suitable for a single family. The design offers 6 bedrooms, gym, music room, bar at the terrace, sauna, elevator, garage, patio, garden, and swimming pool….
