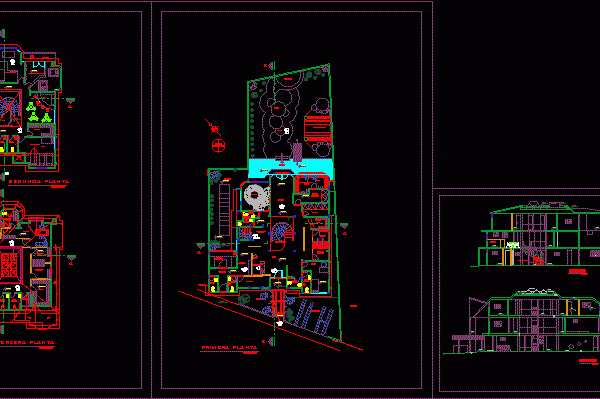
2 Star Hotel, 9 Storeys DWG Full Project for AutoCAD
Project 2 star hotel with basement and 9 levels, elevator for 6 people, restaurant, saunas in the last level and terrace. Drawing labels, details, and other text information extracted from…

Project 2 star hotel with basement and 9 levels, elevator for 6 people, restaurant, saunas in the last level and terrace. Drawing labels, details, and other text information extracted from…

Spa with 9 massage beds, 2 store rooms, 2 saunas, 3 showers, 2 bathrooms, a reception room and a mud bath Drawing labels, details, and other text information extracted from…

SPORTS AND RECREATION CENTRE; CONTAINS POOLS, SAUNAS, RESTAURANT, BAR AND BEACH AREA Drawing labels, details, and other text information extracted from the CAD file (Translated from Spanish): project, recreational center…

Plantas with saunas pools also other services – cuts – specifications – designations – Drawing labels, details, and other text information extracted from the CAD file (Translated from Spanish): dry…

Average of 3 floors Sauna Drawing labels, details, and other text information extracted from the CAD file (Translated from Spanish): npt, kind, high, ledge, width, npt, border wall, property limit,…
