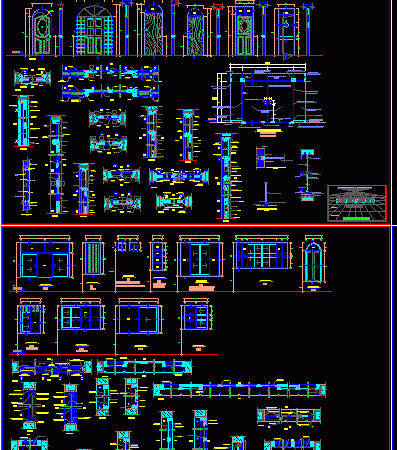
Details Of Doors And Windows DWG Detail for AutoCAD
THE ALL SHOWS ARCHVO FULL DETAILS OF DIFFERENT TYPES OF DOORS, AS WELL AS EVERY DETAIL OF WINDOWS IN DIFFERENT SCALES. Drawing labels, details, and other text information extracted from…

THE ALL SHOWS ARCHVO FULL DETAILS OF DIFFERENT TYPES OF DOORS, AS WELL AS EVERY DETAIL OF WINDOWS IN DIFFERENT SCALES. Drawing labels, details, and other text information extracted from…
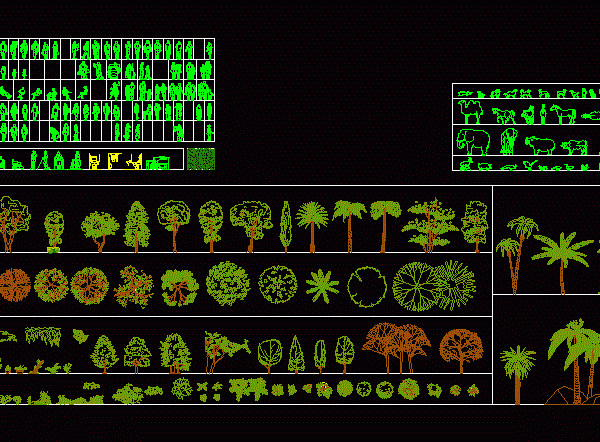
A file with multiple elements and different types of trees in different perspectives also contains human scales Drawing labels, details, and other text information extracted from the CAD file (Translated…
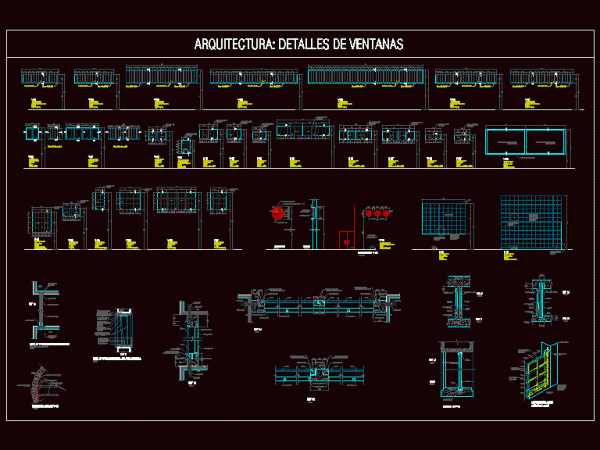
Architecture: Plants; cuts; elevations on scales 1/5 and indicated in window openings and theater Drawing labels, details, and other text information extracted from the CAD file (Translated from Spanish): silicone,…
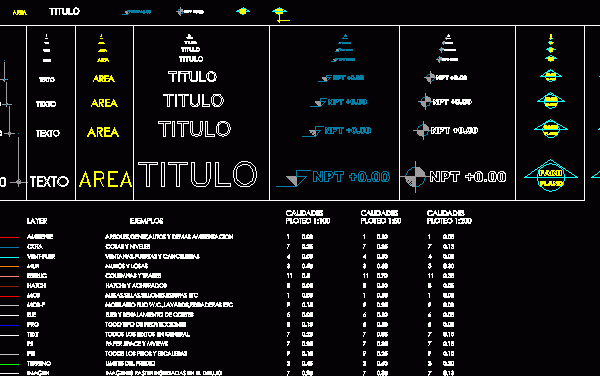
Scales to dress codes a plane. Dimensions – Texts – Level Dimensions Drawing labels, details, and other text information extracted from the CAD file (Translated from Spanish): npt, architecture workshop,…
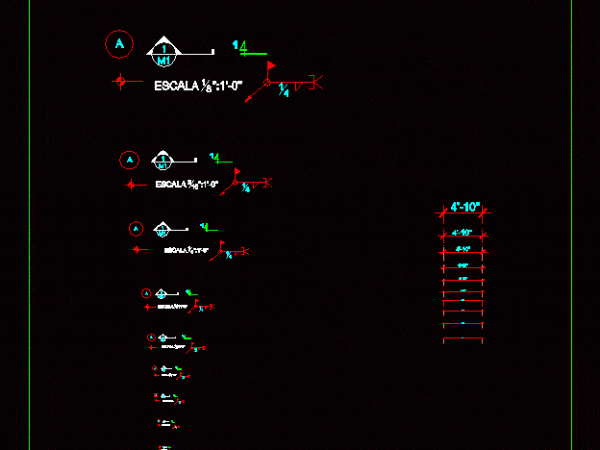
Detail imperial scales Raw text data extracted from CAD file: Language English Drawing Type Detail Category Symbols Additional Screenshots File Type dwg Materials Measurement Units Metric Footprint Area Building Features…
