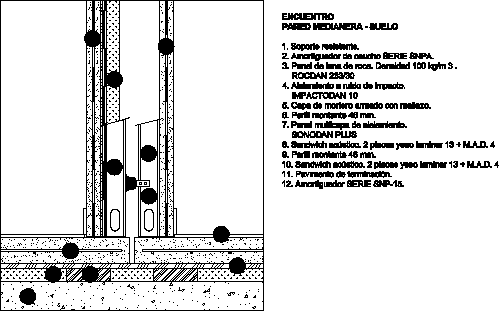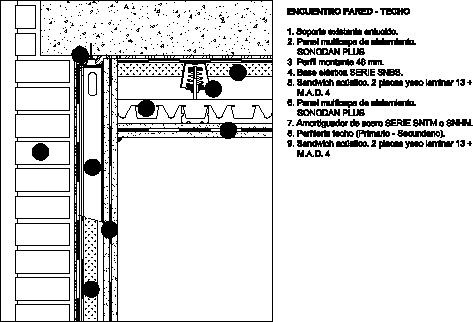
Acoustic Insulation Details DWG Detail for AutoCAD
Detail External walls with plaster panels in interior – Floor Drawing labels, details, and other text information extracted from the CAD file (Translated from Spanish): Meeting wall flooring existing plaster…




