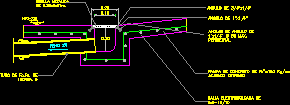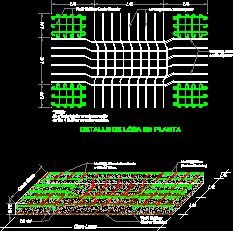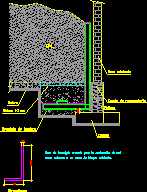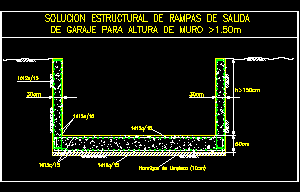
Drainage Grill DWG Detail for AutoCAD
Detail drainage grill in start of vehicular concrete ramp Drawing labels, details, and other text information extracted from the CAD file (Translated from Spanish): Grille detail, Esc., Tube of fofo…

Detail drainage grill in start of vehicular concrete ramp Drawing labels, details, and other text information extracted from the CAD file (Translated from Spanish): Grille detail, Esc., Tube of fofo…

Ramp – Details groove anti-skid in vehicular ramp in concrete Drawing labels, details, and other text information extracted from the CAD file (Translated from Spanish): Esc., cut, Reinforced concrete with…

Details armor of solid slab in concrete Drawing labels, details, and other text information extracted from the CAD file (Translated from Spanish): short, Slab detail, Long clear, Short cut, Vs…

Concrete armed wall for contention salt – Reinforcement of existent block Drawing labels, details, and other text information extracted from the CAD file (Translated from Spanish): Salt, sill, Solera cm,…

Ramp garage 1.50m wall height Drawing labels, details, and other text information extracted from the CAD file (Translated from Spanish): cleaning concrete, Structural solution of exit ramps, Garage for wall…
