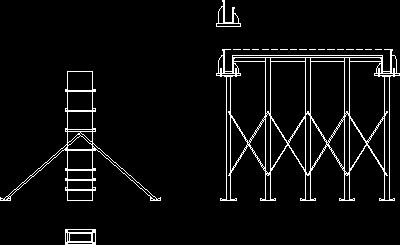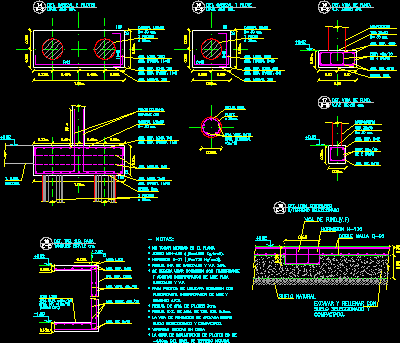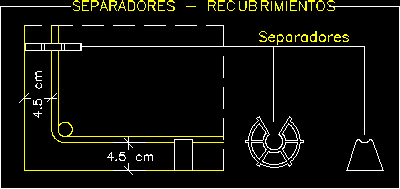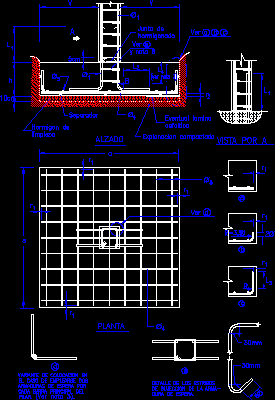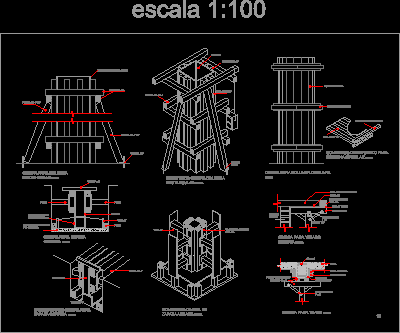
Arch Center – Form Works DWG Detail for AutoCAD
Details – Isometric views and specifications of different types of arch centers Drawing labels, details, and other text information extracted from the CAD file (Translated from Spanish): Rectangular column bracket,…

