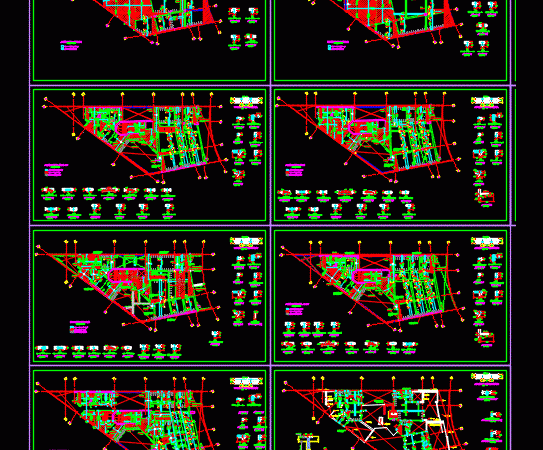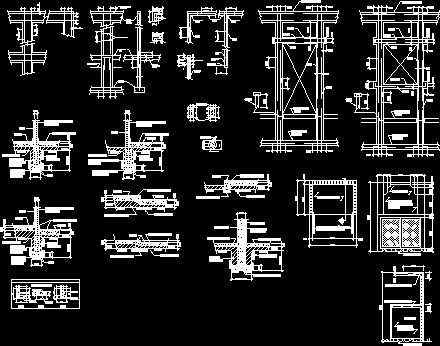
Plane Structures – Reinforced Concrete DWG Detail for AutoCAD
Foundation plan; low level; 2 floors and roof; reinforced beams and slab with concrete blocks tergopor; details ladder; replaneto at 1:50 Drawing labels, details, and other text information extracted from…




